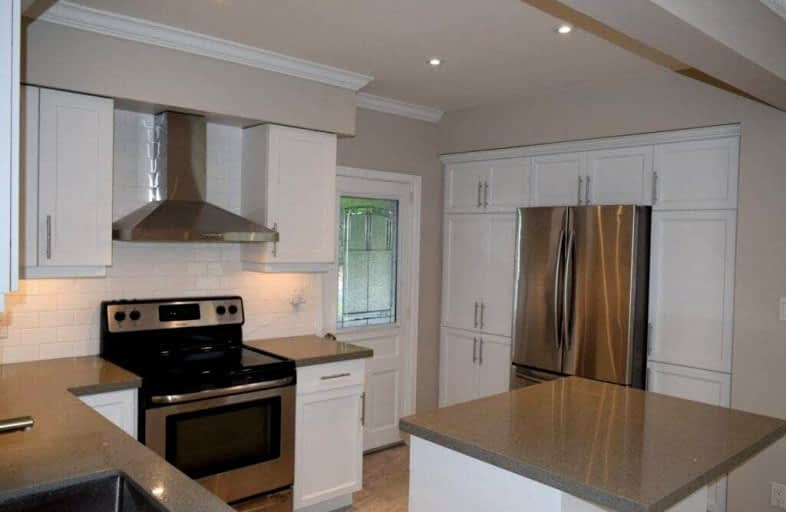
Centennial (Cambridge) Public School
Elementary: Public
1.51 km
Hillcrest Public School
Elementary: Public
1.24 km
St Gabriel Catholic Elementary School
Elementary: Catholic
0.60 km
Our Lady of Fatima Catholic Elementary School
Elementary: Catholic
1.43 km
Hespeler Public School
Elementary: Public
1.98 km
Silverheights Public School
Elementary: Public
0.57 km
ÉSC Père-René-de-Galinée
Secondary: Catholic
5.48 km
Southwood Secondary School
Secondary: Public
9.79 km
Galt Collegiate and Vocational Institute
Secondary: Public
7.55 km
Preston High School
Secondary: Public
6.45 km
Jacob Hespeler Secondary School
Secondary: Public
2.12 km
St Benedict Catholic Secondary School
Secondary: Catholic
5.09 km





