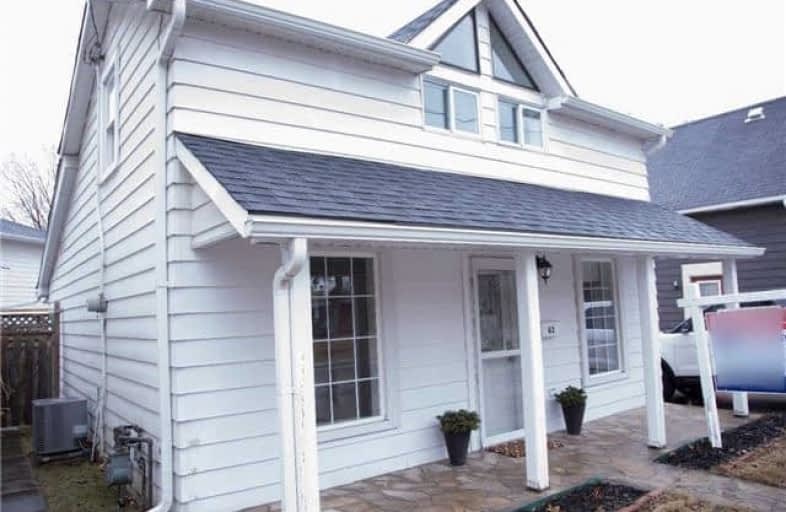Sold on Apr 02, 2018
Note: Property is not currently for sale or for rent.

-
Type: Detached
-
Style: 1 1/2 Storey
-
Lot Size: 36.6 x 81.74 Feet
-
Age: No Data
-
Taxes: $2,744 per year
-
Days on Site: 5 Days
-
Added: Sep 07, 2019 (5 days on market)
-
Updated:
-
Last Checked: 3 months ago
-
MLS®#: N4079726
-
Listed By: Re/max all-stars realty inc., brokerage
Built In 1895 & Lovingly Renovated In 2015 This Charming Home Includes A Welcoming Living Room & Lge Kitchen W/Centre Isl. The Bright, Open Concept Main Flr Is Completed W/A Bedroom, Washroom & Laundry Rm That Has A Door Leading To The Rear Yard. Rustic Wood Accents Are Carried Up To The 2nd Flr Where You Will Find 2 Additional Bdrms. Situated In Historic Downtown Uxbridge, You're Just A Short Walk To Schools, Hospital, Shops, Movie Theatre, Library & Parks.
Extras
Included: Refrigerator, Stove, Built-In Dishwasher, Washer & Dryer, Hot Water Heater. Shed In Yard In 'As Is' Condition. South Side Length Of Property Is 48.83 Ft As Per Survey. Last 12 Months Gas Bill $1,087.
Property Details
Facts for 62 Toronto Street South, Uxbridge
Status
Days on Market: 5
Last Status: Sold
Sold Date: Apr 02, 2018
Closed Date: Apr 04, 2018
Expiry Date: Jun 30, 2018
Sold Price: $409,000
Unavailable Date: Apr 02, 2018
Input Date: Mar 28, 2018
Property
Status: Sale
Property Type: Detached
Style: 1 1/2 Storey
Area: Uxbridge
Community: Uxbridge
Availability Date: 30-120 Days
Inside
Bedrooms: 3
Bathrooms: 1
Kitchens: 1
Rooms: 6
Den/Family Room: No
Air Conditioning: Central Air
Fireplace: No
Washrooms: 1
Building
Basement: Part Bsmt
Heat Type: Forced Air
Heat Source: Gas
Exterior: Alum Siding
Water Supply: Municipal
Special Designation: Unknown
Parking
Driveway: Private
Garage Type: None
Covered Parking Spaces: 1
Total Parking Spaces: 1
Fees
Tax Year: 2017
Tax Legal Description: Pt.Lt.4Blk C Pl83 As In D363071 Twp Of Uxbridge
Taxes: $2,744
Land
Cross Street: Toronto St. S Of Bro
Municipality District: Uxbridge
Fronting On: West
Pool: None
Sewer: Sewers
Lot Depth: 81.74 Feet
Lot Frontage: 36.6 Feet
Lot Irregularities: Irregular
Rooms
Room details for 62 Toronto Street South, Uxbridge
| Type | Dimensions | Description |
|---|---|---|
| Living Main | 4.50 x 4.17 | Wood Floor |
| Kitchen Main | 3.81 x 4.52 | Vinyl Floor, Centre Island |
| 3rd Br Main | 3.66 x 2.41 | Wood Floor |
| Laundry Main | 2.20 x 3.35 | Vinyl Floor, W/O To Yard |
| 2nd Br 2nd | 2.46 x 3.49 | Wood Floor, Irregular Rm |
| Master 2nd | 4.55 x 3.25 | Wood Floor |
| XXXXXXXX | XXX XX, XXXX |
XXXX XXX XXXX |
$XXX,XXX |
| XXX XX, XXXX |
XXXXXX XXX XXXX |
$XXX,XXX |
| XXXXXXXX XXXX | XXX XX, XXXX | $409,000 XXX XXXX |
| XXXXXXXX XXXXXX | XXX XX, XXXX | $399,900 XXX XXXX |

Goodwood Public School
Elementary: PublicSt Joseph Catholic School
Elementary: CatholicScott Central Public School
Elementary: PublicUxbridge Public School
Elementary: PublicQuaker Village Public School
Elementary: PublicJoseph Gould Public School
Elementary: PublicÉSC Pape-François
Secondary: CatholicBill Hogarth Secondary School
Secondary: PublicBrooklin High School
Secondary: PublicPort Perry High School
Secondary: PublicUxbridge Secondary School
Secondary: PublicStouffville District Secondary School
Secondary: Public