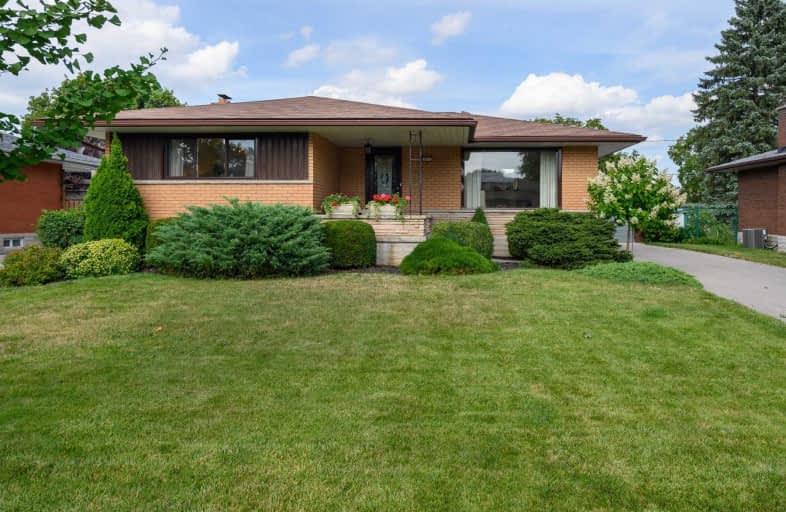Sold on Sep 09, 2019
Note: Property is not currently for sale or for rent.

-
Type: Detached
-
Style: Bungalow
-
Size: 700 sqft
-
Lot Size: 60 x 125 Feet
-
Age: 51-99 years
-
Taxes: $3,526 per year
-
Days on Site: 6 Days
-
Added: Sep 30, 2019 (6 days on market)
-
Updated:
-
Last Checked: 3 months ago
-
MLS®#: X4563223
-
Listed By: Re/max twin city realty inc., brokerage
Meticulously Well-Maintained Home That Exudes Value! First Time Offered For Sale In 58 Years And Is In Mint Condition. From The Spacious Front Porch, Into The Living Room With Newer Windows (2017) Throughout The Home, Separate Dining Area, Solid Oak Custom Kitchen Cupboards, Patio Doors Overlooking Stone Patio And Beautiful Low Maintenance Perennial Gardens. Vegetable Gardens, Pear Tree, Cheery Blossoms All Stunning In The Spring. There Is A Gazebo With Light
Extras
Notable Updates: High End Furnace August 2019, A/C 10 Years, Roof 10 Years, Added Fiberglass Insulation Throughout The Home, Single Detached Garage Plus A Garden Shed, Potting Station - This Is A **Interboard Listing: Cambridge R.E. Assoc**
Property Details
Facts for 801 Parkway Drive, Cambridge
Status
Days on Market: 6
Last Status: Sold
Sold Date: Sep 09, 2019
Closed Date: Nov 29, 2019
Expiry Date: Nov 29, 2019
Sold Price: $494,000
Unavailable Date: Sep 09, 2019
Input Date: Sep 03, 2019
Prior LSC: Listing with no contract changes
Property
Status: Sale
Property Type: Detached
Style: Bungalow
Size (sq ft): 700
Age: 51-99
Area: Cambridge
Assessment Amount: $297,750
Assessment Year: 2019
Inside
Bedrooms: 3
Bathrooms: 2
Kitchens: 1
Rooms: 7
Den/Family Room: No
Air Conditioning: Central Air
Fireplace: Yes
Laundry Level: Lower
Central Vacuum: Y
Washrooms: 2
Building
Basement: Finished
Basement 2: Full
Heat Type: Forced Air
Heat Source: Electric
Exterior: Brick
Elevator: N
Water Supply: Municipal
Special Designation: Unknown
Other Structures: Garden Shed
Parking
Driveway: Private
Garage Spaces: 1
Garage Type: Detached
Covered Parking Spaces: 5
Total Parking Spaces: 6
Fees
Tax Year: 2019
Tax Legal Description: Lt 18 Pl 973 Cambridge; Cambridge
Taxes: $3,526
Highlights
Feature: Fenced Yard
Feature: Park
Feature: Place Of Worship
Feature: Public Transit
Feature: School
Land
Cross Street: Westminster/Lowther
Municipality District: Cambridge
Fronting On: East
Parcel Number: 037800028
Pool: None
Sewer: Sewers
Lot Depth: 125 Feet
Lot Frontage: 60 Feet
Acres: < .50
Zoning: Residential
Rooms
Room details for 801 Parkway Drive, Cambridge
| Type | Dimensions | Description |
|---|---|---|
| Living Main | 4.78 x 6.15 | |
| Dining Main | 4.34 x 3.43 | |
| Kitchen Main | 4.34 x 3.05 | |
| Bathroom Main | - | 4 Pc Bath |
| Br Main | 3.61 x 4.90 | |
| Br Main | 4.65 x 2.84 | |
| Master Main | 3.10 x 4.42 | |
| Bathroom Bsmt | - | 3 Pc Bath |
| Rec Bsmt | 6.10 x 3.89 | |
| Rec Bsmt | 3.81 x 6.71 | |
| Laundry Bsmt | 4.01 x 2.26 | |
| Cold/Cant Bsmt | 2.39 x 2.92 |
| XXXXXXXX | XXX XX, XXXX |
XXXX XXX XXXX |
$XXX,XXX |
| XXX XX, XXXX |
XXXXXX XXX XXXX |
$XXX,XXX |
| XXXXXXXX XXXX | XXX XX, XXXX | $494,000 XXX XXXX |
| XXXXXXXX XXXXXX | XXX XX, XXXX | $499,900 XXX XXXX |

Parkway Public School
Elementary: PublicSt Joseph Catholic Elementary School
Elementary: CatholicPreston Public School
Elementary: PublicGrand View Public School
Elementary: PublicSt Michael Catholic Elementary School
Elementary: CatholicCoronation Public School
Elementary: PublicÉSC Père-René-de-Galinée
Secondary: CatholicSouthwood Secondary School
Secondary: PublicGalt Collegiate and Vocational Institute
Secondary: PublicPreston High School
Secondary: PublicJacob Hespeler Secondary School
Secondary: PublicSt Benedict Catholic Secondary School
Secondary: Catholic- 1 bath
- 3 bed
227 Eagle Street South, Cambridge, Ontario • N3H 1E3 • Cambridge



