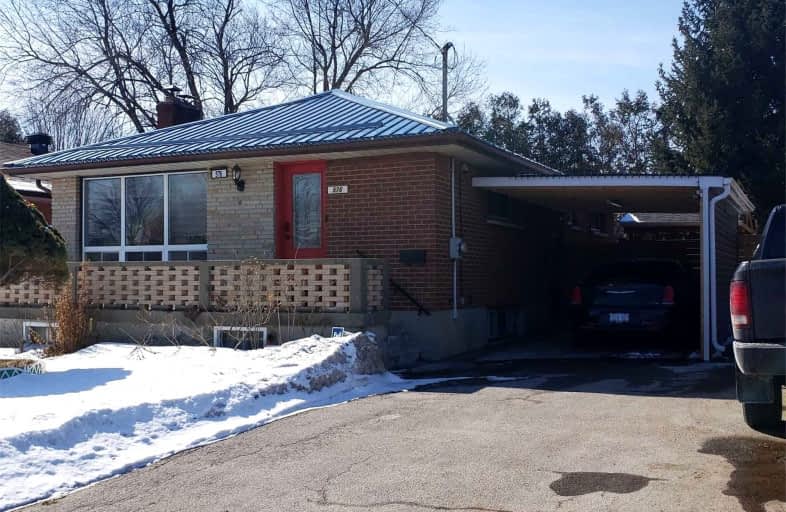
St Hedwig Catholic School
Elementary: Catholic
1.30 km
Monsignor John Pereyma Elementary Catholic School
Elementary: Catholic
1.49 km
St John XXIII Catholic School
Elementary: Catholic
1.68 km
Forest View Public School
Elementary: Public
1.88 km
David Bouchard P.S. Elementary Public School
Elementary: Public
0.88 km
Clara Hughes Public School Elementary Public School
Elementary: Public
0.97 km
DCE - Under 21 Collegiate Institute and Vocational School
Secondary: Public
2.99 km
Durham Alternative Secondary School
Secondary: Public
4.07 km
G L Roberts Collegiate and Vocational Institute
Secondary: Public
3.55 km
Monsignor John Pereyma Catholic Secondary School
Secondary: Catholic
1.60 km
Eastdale Collegiate and Vocational Institute
Secondary: Public
2.59 km
O'Neill Collegiate and Vocational Institute
Secondary: Public
3.61 km














