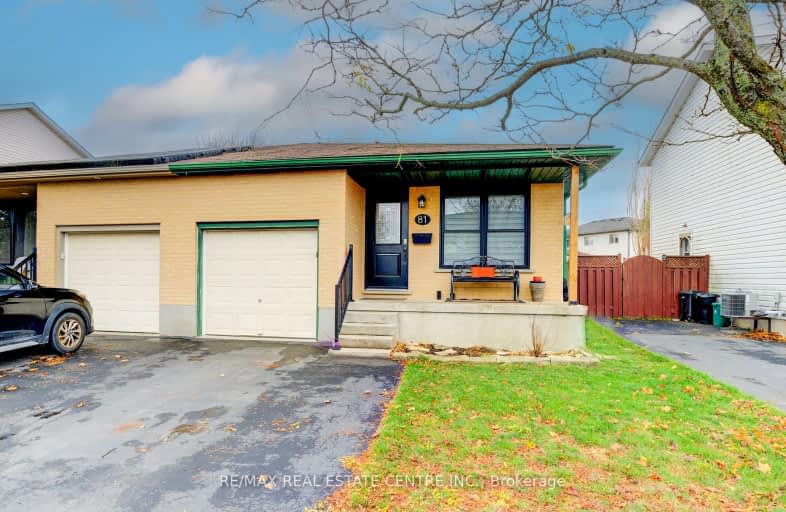Car-Dependent
- Most errands require a car.
30
/100
Some Transit
- Most errands require a car.
36
/100
Somewhat Bikeable
- Most errands require a car.
28
/100

Centennial (Cambridge) Public School
Elementary: Public
1.65 km
Hillcrest Public School
Elementary: Public
1.94 km
St Gabriel Catholic Elementary School
Elementary: Catholic
1.06 km
Our Lady of Fatima Catholic Elementary School
Elementary: Catholic
2.12 km
Hespeler Public School
Elementary: Public
2.42 km
Silverheights Public School
Elementary: Public
0.91 km
ÉSC Père-René-de-Galinée
Secondary: Catholic
4.83 km
Southwood Secondary School
Secondary: Public
9.76 km
Galt Collegiate and Vocational Institute
Secondary: Public
7.63 km
Preston High School
Secondary: Public
6.10 km
Jacob Hespeler Secondary School
Secondary: Public
2.27 km
St Benedict Catholic Secondary School
Secondary: Catholic
5.36 km














