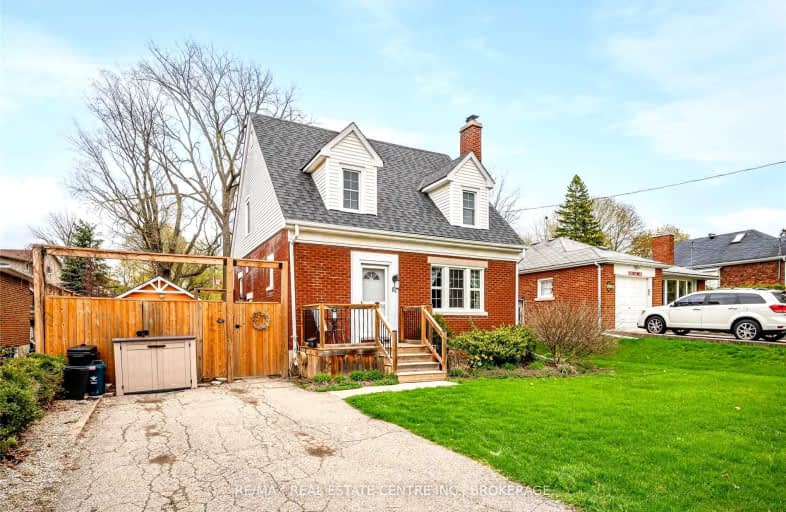Car-Dependent
- Most errands require a car.
45
/100
Some Transit
- Most errands require a car.
36
/100
Bikeable
- Some errands can be accomplished on bike.
65
/100

Hillcrest Public School
Elementary: Public
0.43 km
St Gabriel Catholic Elementary School
Elementary: Catholic
1.23 km
St Elizabeth Catholic Elementary School
Elementary: Catholic
1.17 km
Our Lady of Fatima Catholic Elementary School
Elementary: Catholic
0.42 km
Woodland Park Public School
Elementary: Public
0.91 km
Hespeler Public School
Elementary: Public
1.31 km
ÉSC Père-René-de-Galinée
Secondary: Catholic
6.30 km
Glenview Park Secondary School
Secondary: Public
9.59 km
Galt Collegiate and Vocational Institute
Secondary: Public
7.16 km
Preston High School
Secondary: Public
6.74 km
Jacob Hespeler Secondary School
Secondary: Public
1.93 km
St Benedict Catholic Secondary School
Secondary: Catholic
4.49 km
-
Forbes Park
16 Kribs St, Cambridge ON 0.29km -
Witmer Park
Cambridge ON 3.52km -
Playfit Kids Club
366 Hespeler Rd, Cambridge ON N1R 6J6 4.81km
-
CIBC
395 Hespeler Rd (at Cambridge Mall), Cambridge ON N1R 6J1 4.54km -
Scotiabank
95 Saginaw Pky (Franklin Blvd), Cambridge ON N1T 1W2 4.63km -
TD Bank Financial Group
Hespler Rd, Cambridge ON 5.16km














