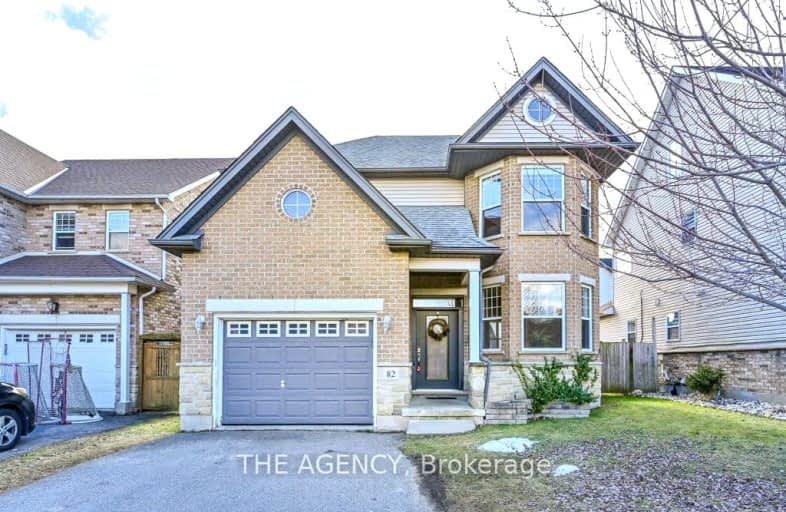Car-Dependent
- Most errands require a car.
40
/100
Some Transit
- Most errands require a car.
34
/100
Bikeable
- Some errands can be accomplished on bike.
54
/100

Hillcrest Public School
Elementary: Public
0.45 km
St Gabriel Catholic Elementary School
Elementary: Catholic
1.66 km
St Elizabeth Catholic Elementary School
Elementary: Catholic
0.76 km
Our Lady of Fatima Catholic Elementary School
Elementary: Catholic
0.18 km
Woodland Park Public School
Elementary: Public
0.46 km
Hespeler Public School
Elementary: Public
1.45 km
ÉSC Père-René-de-Galinée
Secondary: Catholic
6.89 km
Glenview Park Secondary School
Secondary: Public
9.59 km
Galt Collegiate and Vocational Institute
Secondary: Public
7.25 km
Preston High School
Secondary: Public
7.17 km
Jacob Hespeler Secondary School
Secondary: Public
2.28 km
St Benedict Catholic Secondary School
Secondary: Catholic
4.47 km
-
Jacobs Landing
Cambridge ON 1.12km -
Winston Blvd Woodlot
374 Winston Blvd, Cambridge ON N3C 3C5 1.25km -
Elgin Street Park
100 ELGIN St (Franklin) 4.54km
-
TD Canada Trust ATM
180 Holiday Inn Dr, Cambridge ON N3C 1Z4 2.73km -
CIBC
395 Hespeler Rd (at Cambridge Mall), Cambridge ON N1R 6J1 4.75km -
BMO Bank of Montreal
807 King St E (at Church St S), Cambridge ON N3H 3P1 6.34km





