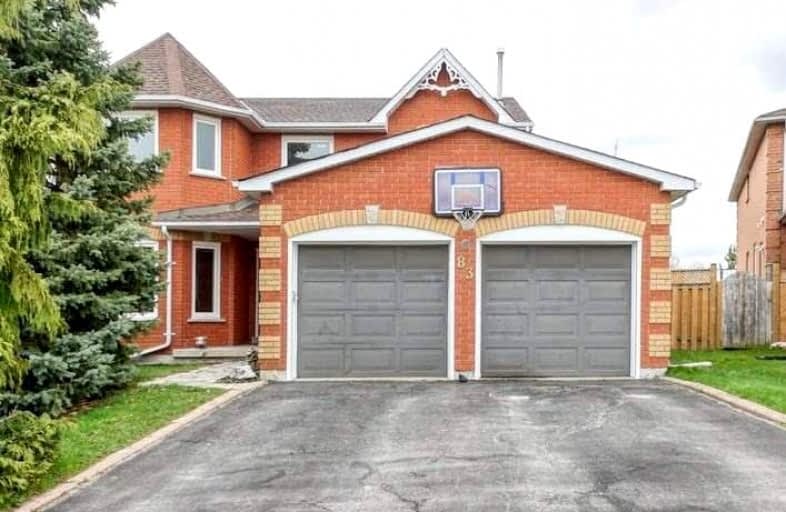
Christ The King Catholic Elementary School
Elementary: Catholic
1.79 km
St Margaret Catholic Elementary School
Elementary: Catholic
1.02 km
Saginaw Public School
Elementary: Public
0.96 km
St Anne Catholic Elementary School
Elementary: Catholic
2.60 km
St. Teresa of Calcutta Catholic Elementary School
Elementary: Catholic
0.39 km
Clemens Mill Public School
Elementary: Public
0.60 km
Southwood Secondary School
Secondary: Public
5.80 km
Glenview Park Secondary School
Secondary: Public
4.80 km
Galt Collegiate and Vocational Institute
Secondary: Public
3.30 km
Monsignor Doyle Catholic Secondary School
Secondary: Catholic
5.19 km
Jacob Hespeler Secondary School
Secondary: Public
4.27 km
St Benedict Catholic Secondary School
Secondary: Catholic
1.40 km














