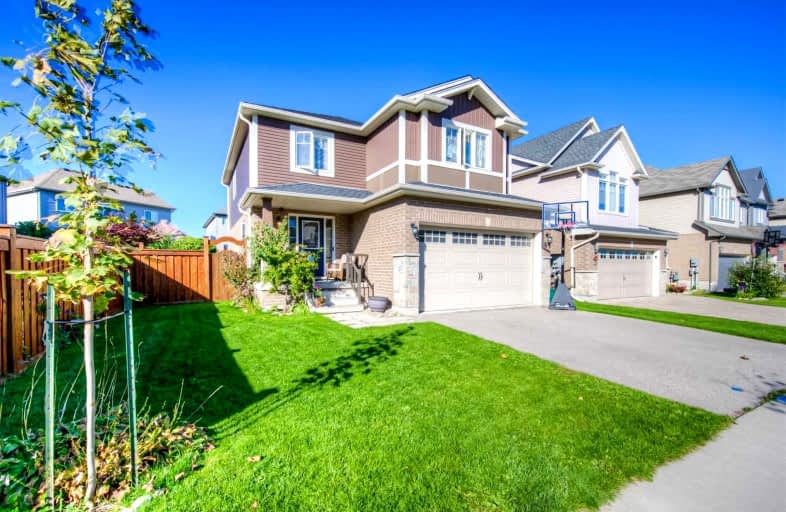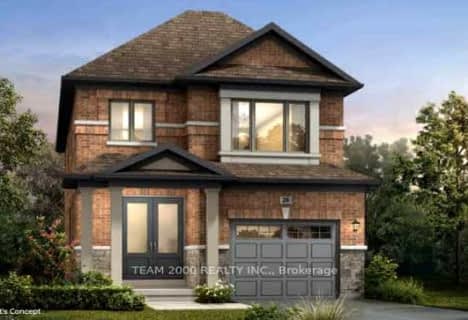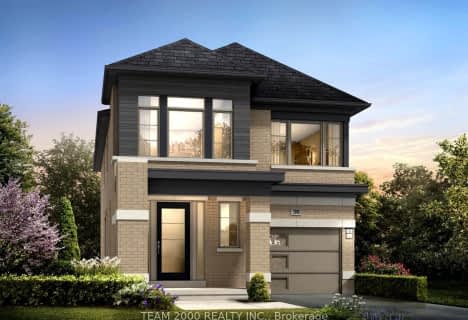
St Gregory Catholic Elementary School
Elementary: Catholic
1.41 km
Blair Road Public School
Elementary: Public
2.47 km
St Andrew's Public School
Elementary: Public
1.89 km
St Augustine Catholic Elementary School
Elementary: Catholic
1.99 km
Highland Public School
Elementary: Public
1.44 km
Tait Street Public School
Elementary: Public
2.33 km
Southwood Secondary School
Secondary: Public
0.71 km
Glenview Park Secondary School
Secondary: Public
3.12 km
Galt Collegiate and Vocational Institute
Secondary: Public
2.70 km
Monsignor Doyle Catholic Secondary School
Secondary: Catholic
4.02 km
Preston High School
Secondary: Public
4.53 km
St Benedict Catholic Secondary School
Secondary: Catholic
5.53 km














