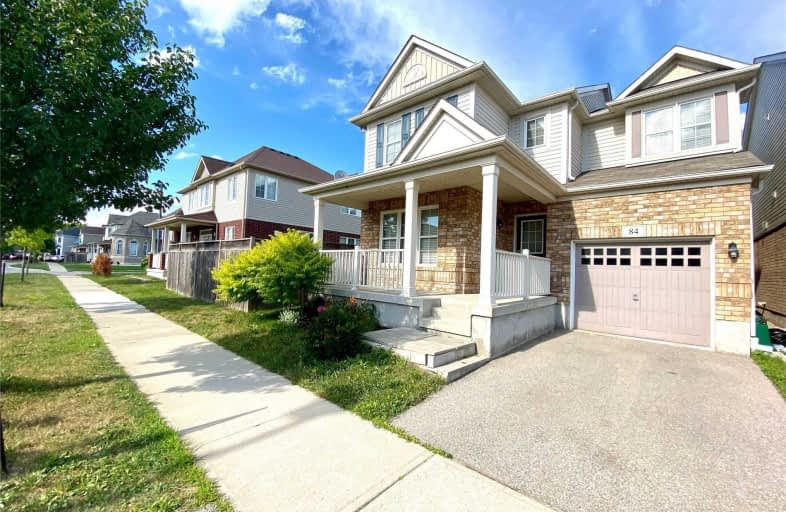
Hillcrest Public School
Elementary: Public
1.59 km
St Gabriel Catholic Elementary School
Elementary: Catholic
0.86 km
St Elizabeth Catholic Elementary School
Elementary: Catholic
2.79 km
Our Lady of Fatima Catholic Elementary School
Elementary: Catholic
1.93 km
Woodland Park Public School
Elementary: Public
2.48 km
Silverheights Public School
Elementary: Public
0.94 km
ÉSC Père-René-de-Galinée
Secondary: Catholic
6.53 km
College Heights Secondary School
Secondary: Public
9.26 km
Galt Collegiate and Vocational Institute
Secondary: Public
8.90 km
Preston High School
Secondary: Public
7.89 km
Jacob Hespeler Secondary School
Secondary: Public
3.51 km
St Benedict Catholic Secondary School
Secondary: Catholic
6.30 km












