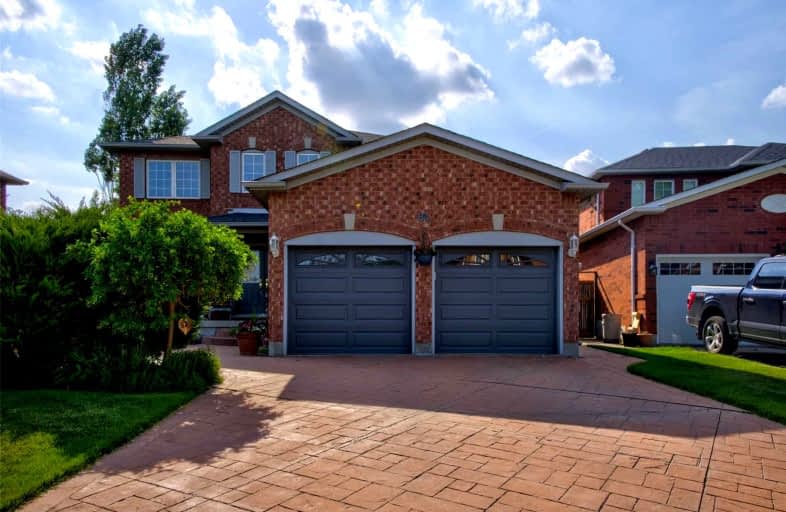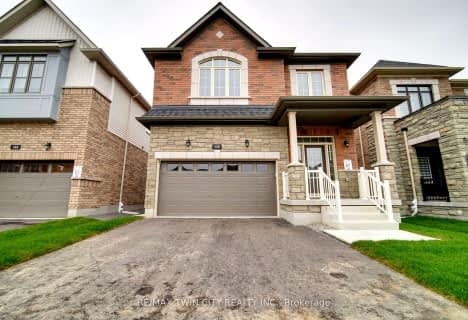
Christ The King Catholic Elementary School
Elementary: Catholic
2.62 km
St Margaret Catholic Elementary School
Elementary: Catholic
1.81 km
Saginaw Public School
Elementary: Public
0.42 km
St Anne Catholic Elementary School
Elementary: Catholic
3.39 km
St. Teresa of Calcutta Catholic Elementary School
Elementary: Catholic
0.82 km
Clemens Mill Public School
Elementary: Public
1.34 km
Southwood Secondary School
Secondary: Public
6.70 km
Glenview Park Secondary School
Secondary: Public
5.54 km
Galt Collegiate and Vocational Institute
Secondary: Public
4.22 km
Monsignor Doyle Catholic Secondary School
Secondary: Catholic
5.82 km
Jacob Hespeler Secondary School
Secondary: Public
4.49 km
St Benedict Catholic Secondary School
Secondary: Catholic
2.08 km













