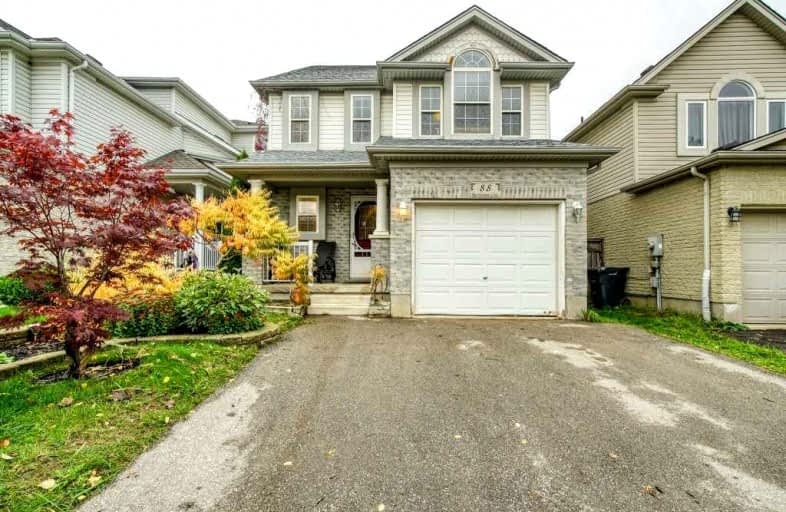
Centennial (Cambridge) Public School
Elementary: Public
2.32 km
Hillcrest Public School
Elementary: Public
1.62 km
St Elizabeth Catholic Elementary School
Elementary: Catholic
0.43 km
Our Lady of Fatima Catholic Elementary School
Elementary: Catholic
1.30 km
Woodland Park Public School
Elementary: Public
0.72 km
Hespeler Public School
Elementary: Public
1.33 km
Glenview Park Secondary School
Secondary: Public
8.69 km
Galt Collegiate and Vocational Institute
Secondary: Public
6.50 km
Monsignor Doyle Catholic Secondary School
Secondary: Catholic
9.21 km
Preston High School
Secondary: Public
7.12 km
Jacob Hespeler Secondary School
Secondary: Public
2.32 km
St Benedict Catholic Secondary School
Secondary: Catholic
3.60 km





