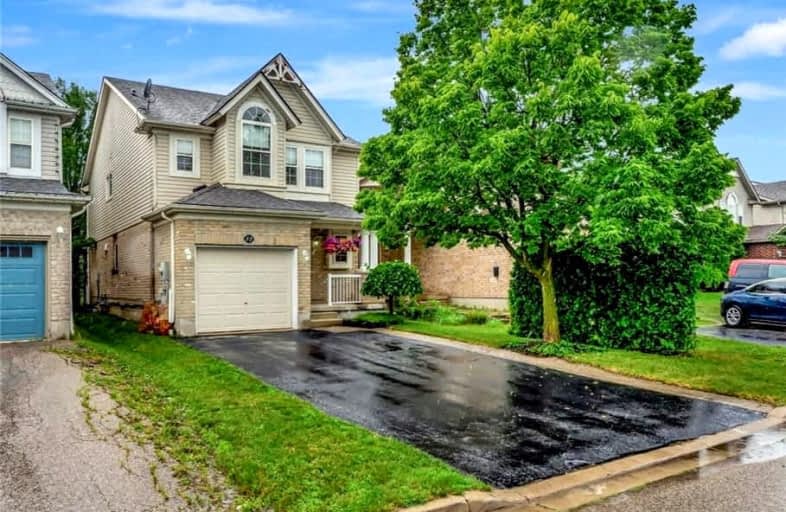Car-Dependent
- Most errands require a car.
29
/100
Some Transit
- Most errands require a car.
32
/100
Somewhat Bikeable
- Most errands require a car.
43
/100

Hillcrest Public School
Elementary: Public
1.16 km
St Gabriel Catholic Elementary School
Elementary: Catholic
2.37 km
St Elizabeth Catholic Elementary School
Elementary: Catholic
0.62 km
Our Lady of Fatima Catholic Elementary School
Elementary: Catholic
0.94 km
Woodland Park Public School
Elementary: Public
0.56 km
Hespeler Public School
Elementary: Public
1.76 km
Glenview Park Secondary School
Secondary: Public
9.47 km
Galt Collegiate and Vocational Institute
Secondary: Public
7.26 km
Monsignor Doyle Catholic Secondary School
Secondary: Catholic
9.99 km
Preston High School
Secondary: Public
7.62 km
Jacob Hespeler Secondary School
Secondary: Public
2.73 km
St Benedict Catholic Secondary School
Secondary: Catholic
4.38 km














