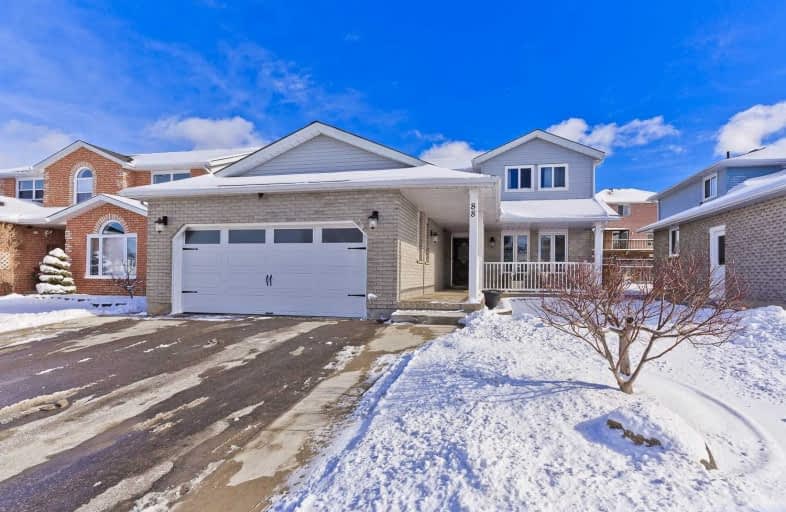
Christ The King Catholic Elementary School
Elementary: Catholic
1.90 km
St Margaret Catholic Elementary School
Elementary: Catholic
1.11 km
Saginaw Public School
Elementary: Public
0.75 km
St Anne Catholic Elementary School
Elementary: Catholic
2.80 km
St. Teresa of Calcutta Catholic Elementary School
Elementary: Catholic
0.25 km
Clemens Mill Public School
Elementary: Public
0.65 km
Southwood Secondary School
Secondary: Public
6.01 km
Glenview Park Secondary School
Secondary: Public
5.01 km
Galt Collegiate and Vocational Institute
Secondary: Public
3.50 km
Monsignor Doyle Catholic Secondary School
Secondary: Catholic
5.38 km
Jacob Hespeler Secondary School
Secondary: Public
4.21 km
St Benedict Catholic Secondary School
Secondary: Catholic
1.45 km














