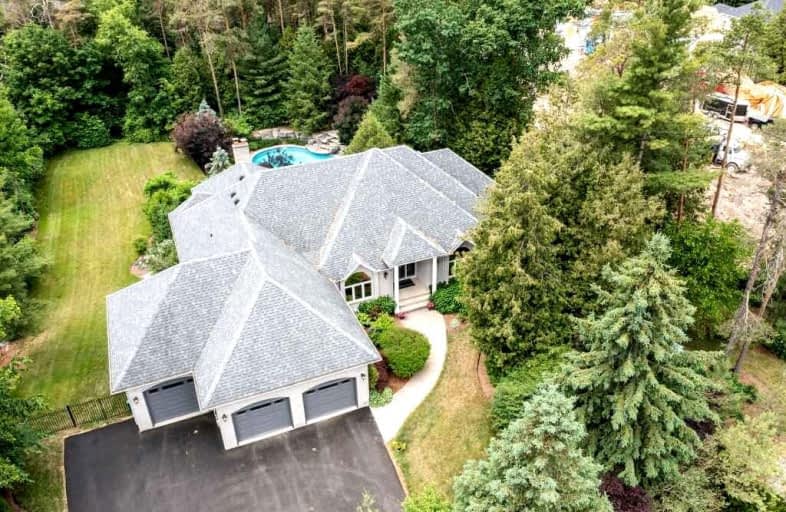Sold on Aug 05, 2022
Note: Property is not currently for sale or for rent.

-
Type: Detached
-
Style: Bungalow
-
Size: 3000 sqft
-
Lot Size: 180.45 x 310.71 Feet
-
Age: 31-50 years
-
Taxes: $12,276 per year
-
Days on Site: 10 Days
-
Added: Jul 26, 2022 (1 week on market)
-
Updated:
-
Last Checked: 3 months ago
-
MLS®#: X5711686
-
Listed By: Re/max twin city realty
Welcome Home To 89 Deerpath Road In The Beautiful And Prestigious Neighbourhood Of Cambridge. Stunning 0.945 Acre Property Featuring 6 Beds, 5 Baths And Over 6,00O Sq. Ft Of Finished Living Space. Quietly Nestled With Privacy Surrounded By Matured Tree And Beautifully Landscaped. Gate Pool With 3 Car Garage, This Home Will Check Every Box On Your Wishlist.
Extras
Interboard Listing With Cambridge Association Of Realtors*Renovated Kitchen And Primary Ensuite, 3 Fireplaces, Built - In Appliances, Large Kitchen Island, Spacious Lower Level And New Driveway.
Property Details
Facts for 89 Deerpath Road, Cambridge
Status
Days on Market: 10
Last Status: Sold
Sold Date: Aug 05, 2022
Closed Date: Aug 14, 2022
Expiry Date: Nov 27, 2022
Sold Price: $2,000,000
Unavailable Date: Aug 05, 2022
Input Date: Jul 27, 2022
Prior LSC: Listing with no contract changes
Property
Status: Sale
Property Type: Detached
Style: Bungalow
Size (sq ft): 3000
Age: 31-50
Area: Cambridge
Availability Date: 60 Days +
Inside
Bedrooms: 4
Bedrooms Plus: 2
Bathrooms: 5
Kitchens: 1
Rooms: 9
Den/Family Room: Yes
Air Conditioning: Central Air
Fireplace: Yes
Laundry Level: Main
Washrooms: 5
Building
Basement: Fin W/O
Basement 2: Finished
Heat Type: Forced Air
Heat Source: Gas
Exterior: Brick
Exterior: Stone
Water Supply: Municipal
Special Designation: Unknown
Other Structures: Garden Shed
Parking
Driveway: Private
Garage Spaces: 3
Garage Type: Attached
Covered Parking Spaces: 6
Total Parking Spaces: 9
Fees
Tax Year: 2022
Tax Legal Description: Lt 26 Pl 1451 Cambridge S/T Right In W3711717; Cam
Taxes: $12,276
Highlights
Feature: Lake/Pond
Feature: Park
Feature: Place Of Worship
Feature: Public Transit
Feature: School
Feature: Wooded/Treed
Land
Cross Street: Avenue Road
Municipality District: Cambridge
Fronting On: North
Pool: Inground
Sewer: Septic
Lot Depth: 310.71 Feet
Lot Frontage: 180.45 Feet
Acres: .50-1.99
Zoning: Res
Additional Media
- Virtual Tour: httpes://virtualtours.jarts360view.com/89-deerpath-road-cambridge/
Rooms
Room details for 89 Deerpath Road, Cambridge
| Type | Dimensions | Description |
|---|---|---|
| Living Main | 5.05 x 5.23 | French Doors, Fireplace |
| Dining Main | 5.77 x 4.37 | Wet Bar |
| Kitchen Main | 4.17 x 4.32 | B/I Appliances, California Shutters |
| Family Main | 4.37 x 5.61 | Fireplace |
| Prim Bdrm Main | 5.16 x 4.78 | 4 Pc Ensuite, W/O To Deck |
| Br Main | 4.01 x 3.43 | 3 Pc Ensuite |
| 2nd Br Main | 4.62 x 3.78 | 2 Pc Ensuite |
| 3rd Br Main | 5.16 x 4.01 | 4 Pc Ensuite |
| Library Bsmt | 11.68 x 6.78 | French Doors, W/O To Pool |
| Family Bsmt | 4.39 x 5.61 | Fireplace |
| 4th Br Bsmt | 5.56 x 3.99 | |
| 5th Br Bsmt | 3.71 x 3.96 |
| XXXXXXXX | XXX XX, XXXX |
XXXX XXX XXXX |
$X,XXX,XXX |
| XXX XX, XXXX |
XXXXXX XXX XXXX |
$X,XXX,XXX | |
| XXXXXXXX | XXX XX, XXXX |
XXXXXXX XXX XXXX |
|
| XXX XX, XXXX |
XXXXXX XXX XXXX |
$X,XXX,XXX |
| XXXXXXXX XXXX | XXX XX, XXXX | $2,000,000 XXX XXXX |
| XXXXXXXX XXXXXX | XXX XX, XXXX | $2,499,000 XXX XXXX |
| XXXXXXXX XXXXXXX | XXX XX, XXXX | XXX XXXX |
| XXXXXXXX XXXXXX | XXX XX, XXXX | $2,550,000 XXX XXXX |

Christ The King Catholic Elementary School
Elementary: CatholicSt Margaret Catholic Elementary School
Elementary: CatholicSaginaw Public School
Elementary: PublicSt Anne Catholic Elementary School
Elementary: CatholicSt. Teresa of Calcutta Catholic Elementary School
Elementary: CatholicClemens Mill Public School
Elementary: PublicSouthwood Secondary School
Secondary: PublicGlenview Park Secondary School
Secondary: PublicGalt Collegiate and Vocational Institute
Secondary: PublicMonsignor Doyle Catholic Secondary School
Secondary: CatholicJacob Hespeler Secondary School
Secondary: PublicSt Benedict Catholic Secondary School
Secondary: Catholic- 6 bath
- 5 bed
- 3000 sqft
6614 Gore Road, Puslinch, Ontario • N0B 2J0 • Crieff/Aikensville/Killean



