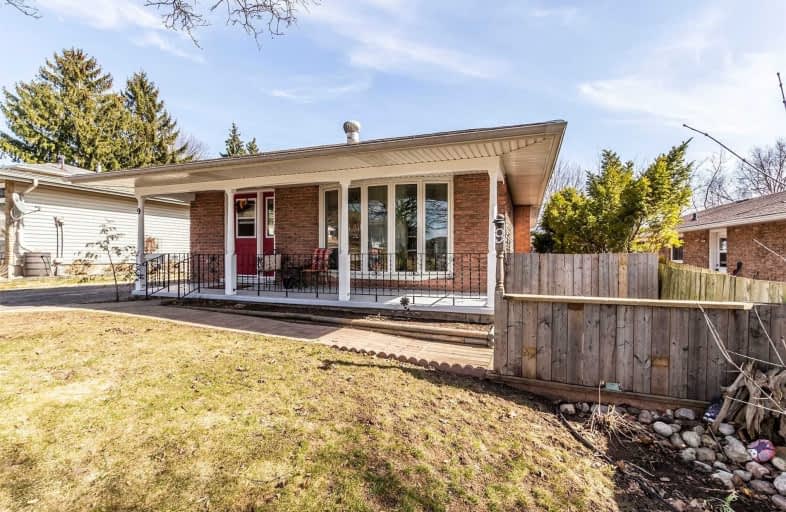
Christ The King Catholic Elementary School
Elementary: Catholic
0.54 km
St Peter Catholic Elementary School
Elementary: Catholic
0.63 km
St Margaret Catholic Elementary School
Elementary: Catholic
1.24 km
Manchester Public School
Elementary: Public
1.41 km
Elgin Street Public School
Elementary: Public
0.23 km
Avenue Road Public School
Elementary: Public
0.47 km
Southwood Secondary School
Secondary: Public
4.27 km
Glenview Park Secondary School
Secondary: Public
4.15 km
Galt Collegiate and Vocational Institute
Secondary: Public
1.73 km
Monsignor Doyle Catholic Secondary School
Secondary: Catholic
4.88 km
Jacob Hespeler Secondary School
Secondary: Public
3.83 km
St Benedict Catholic Secondary School
Secondary: Catholic
1.25 km











