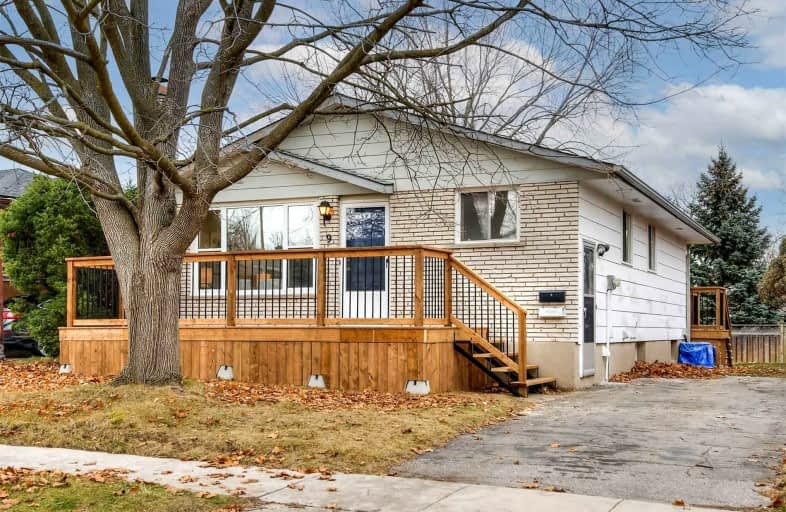
St Gregory Catholic Elementary School
Elementary: Catholic
1.29 km
Central Public School
Elementary: Public
2.88 km
St Andrew's Public School
Elementary: Public
1.68 km
St Augustine Catholic Elementary School
Elementary: Catholic
3.31 km
Highland Public School
Elementary: Public
2.04 km
Tait Street Public School
Elementary: Public
1.04 km
Southwood Secondary School
Secondary: Public
1.08 km
Glenview Park Secondary School
Secondary: Public
2.46 km
Galt Collegiate and Vocational Institute
Secondary: Public
3.49 km
Monsignor Doyle Catholic Secondary School
Secondary: Catholic
3.11 km
Preston High School
Secondary: Public
6.14 km
St Benedict Catholic Secondary School
Secondary: Catholic
6.42 km














