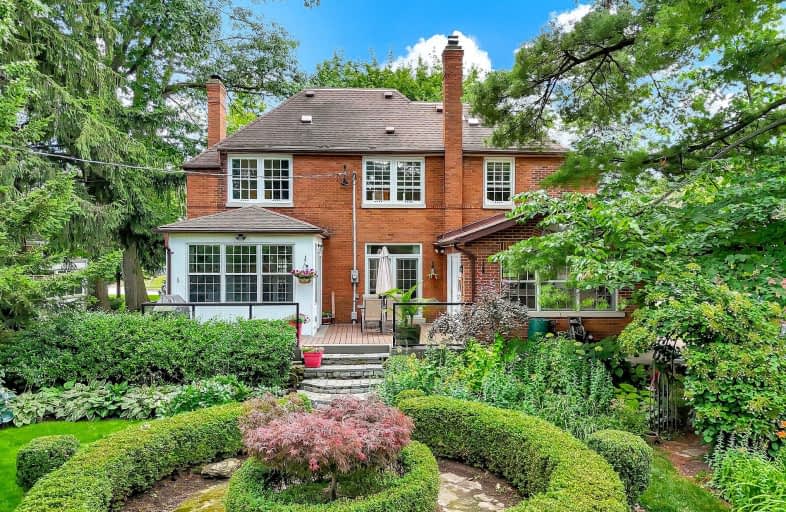Walker's Paradise
- Daily errands do not require a car.
Good Transit
- Some errands can be accomplished by public transportation.
Bikeable
- Some errands can be accomplished on bike.

St Gregory Catholic Elementary School
Elementary: CatholicCentral Public School
Elementary: PublicBlair Road Public School
Elementary: PublicSt Andrew's Public School
Elementary: PublicManchester Public School
Elementary: PublicHighland Public School
Elementary: PublicSouthwood Secondary School
Secondary: PublicGlenview Park Secondary School
Secondary: PublicGalt Collegiate and Vocational Institute
Secondary: PublicMonsignor Doyle Catholic Secondary School
Secondary: CatholicPreston High School
Secondary: PublicSt Benedict Catholic Secondary School
Secondary: Catholic-
Cambridge Vetran's Park
Grand Ave And North St, Cambridge ON 0.36km -
Victoria Park Tennis Club
Waterloo ON 0.42km -
River Bluffs Park
211 George St N, Cambridge ON 1.01km
-
CIBC
1125 Main St (at Water St), Cambridge ON N1R 5S7 0.49km -
CIBC
11 Main St, Cambridge ON N1R 1V5 0.49km -
BMO Bank of Montreal
44 Main St (Ainsile St N), Cambridge ON N1R 1V4 0.6km
- 5 bath
- 4 bed
- 2500 sqft
2205 Coronation Boulevard, Cambridge, Ontario • N3H 3S1 • Cambridge










