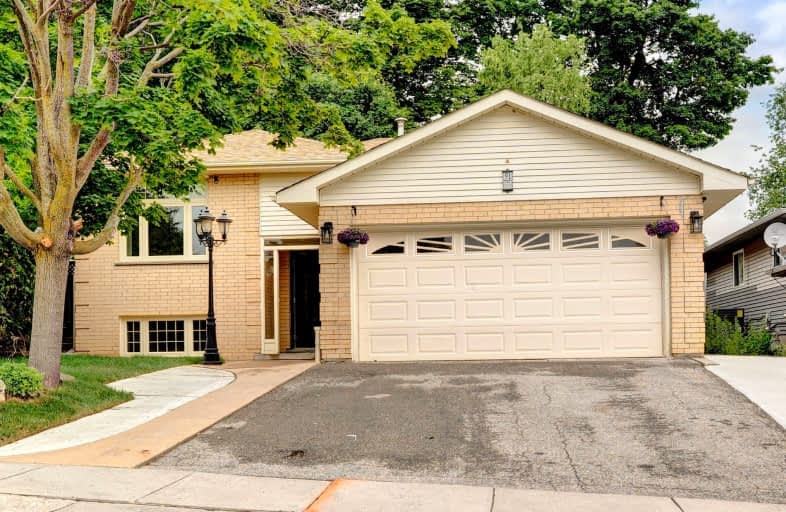Car-Dependent
- Almost all errands require a car.
18
/100
Some Transit
- Most errands require a car.
36
/100
Bikeable
- Some errands can be accomplished on bike.
50
/100

Centennial (Cambridge) Public School
Elementary: Public
1.89 km
Hillcrest Public School
Elementary: Public
1.49 km
St Gabriel Catholic Elementary School
Elementary: Catholic
0.43 km
Our Lady of Fatima Catholic Elementary School
Elementary: Catholic
1.74 km
Hespeler Public School
Elementary: Public
2.40 km
Silverheights Public School
Elementary: Public
0.28 km
ÉSC Père-René-de-Galinée
Secondary: Catholic
5.44 km
Southwood Secondary School
Secondary: Public
10.15 km
Galt Collegiate and Vocational Institute
Secondary: Public
7.94 km
Preston High School
Secondary: Public
6.67 km
Jacob Hespeler Secondary School
Secondary: Public
2.51 km
St Benedict Catholic Secondary School
Secondary: Catholic
5.51 km
-
Civic Park
Cambridge ON 5.53km -
Dumfries Conservation Area
Dunbar Rd, Cambridge ON 5.76km -
Riverside Park
147 King St W (Eagle St. S.), Cambridge ON N3H 1B5 5.96km
-
RBC Royal Bank
100 Jamieson Pky (Franklin Blvd.), Cambridge ON N3C 4B3 2.6km -
CIBC Cash Dispenser
900 Jamieson Pky, Cambridge ON N3C 4N6 3.24km -
CIBC
395 Hespeler Rd (at Cambridge Mall), Cambridge ON N1R 6J1 5.17km














