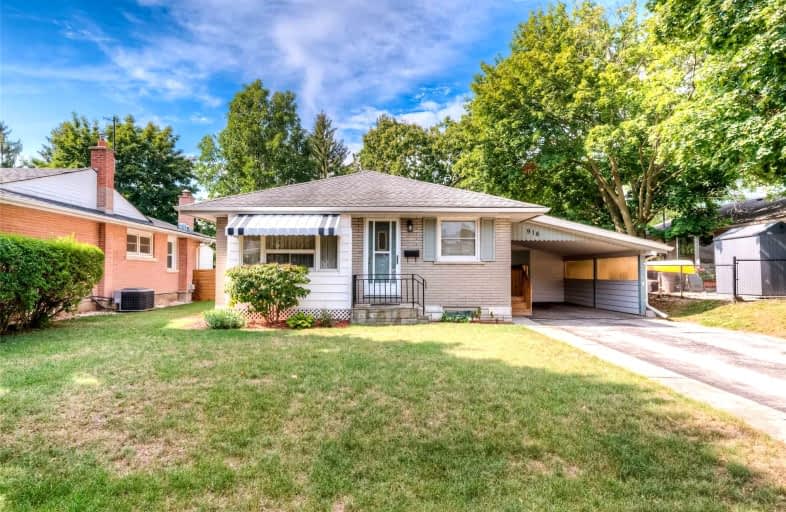
Parkway Public School
Elementary: Public
1.64 km
St Joseph Catholic Elementary School
Elementary: Catholic
0.43 km
Preston Public School
Elementary: Public
0.99 km
Grand View Public School
Elementary: Public
0.52 km
St Michael Catholic Elementary School
Elementary: Catholic
1.45 km
Coronation Public School
Elementary: Public
1.76 km
ÉSC Père-René-de-Galinée
Secondary: Catholic
4.28 km
Southwood Secondary School
Secondary: Public
4.74 km
Galt Collegiate and Vocational Institute
Secondary: Public
4.06 km
Preston High School
Secondary: Public
0.47 km
Jacob Hespeler Secondary School
Secondary: Public
4.75 km
St Benedict Catholic Secondary School
Secondary: Catholic
4.79 km





