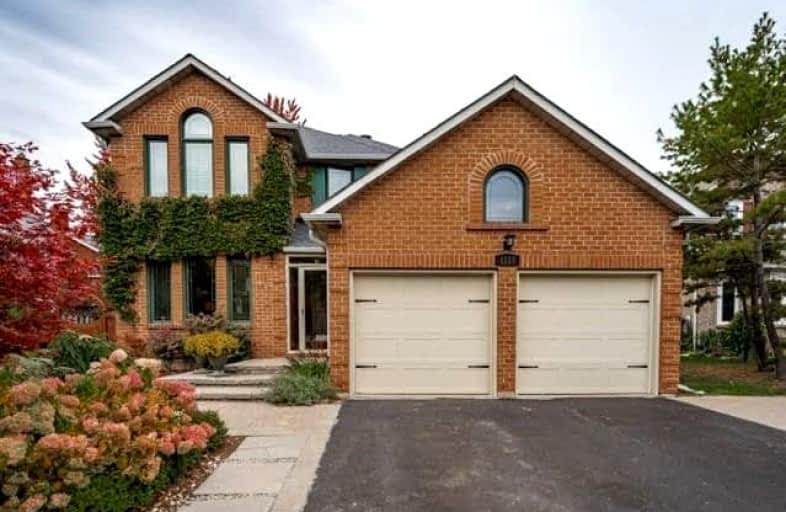Somewhat Walkable
- Some errands can be accomplished on foot.
Some Transit
- Most errands require a car.
Very Bikeable
- Most errands can be accomplished on bike.

Holy Family School
Elementary: CatholicSheridan Public School
Elementary: PublicFalgarwood Public School
Elementary: PublicPost's Corners Public School
Elementary: PublicSt Marguerite d'Youville Elementary School
Elementary: CatholicJoshua Creek Public School
Elementary: PublicÉcole secondaire Gaétan Gervais
Secondary: PublicGary Allan High School - Oakville
Secondary: PublicGary Allan High School - STEP
Secondary: PublicHoly Trinity Catholic Secondary School
Secondary: CatholicIroquois Ridge High School
Secondary: PublicWhite Oaks High School
Secondary: Public-
Holton Heights Park
1315 Holton Heights Dr, Oakville ON 1.57km -
Tom Chater Memorial Park
3195 the Collegeway, Mississauga ON L5L 4Z6 4.68km -
Thornlodge Park
4.7km
-
TD Bank Financial Group
321 Iroquois Shore Rd, Oakville ON L6H 1M3 2.54km -
CIBC
3125 Dundas St W, Mississauga ON L5L 3R8 3.8km -
TD Bank Financial Group
498 Dundas St W, Oakville ON L6H 6Y3 4.65km
- 4 bath
- 5 bed
- 3500 sqft
3331 Meadow Marsh Crescent, Oakville, Ontario • L6H 0T5 • Rural Oakville
- 3 bath
- 4 bed
- 3000 sqft
1637 Bayshire Drive, Oakville, Ontario • L6H 6E3 • Iroquois Ridge North
- 4 bath
- 4 bed
- 3500 sqft
1416 Craigleith Road, Oakville, Ontario • L6H 7R2 • Iroquois Ridge North
- 5 bath
- 4 bed
- 2500 sqft
116 Mayfield Drive, Oakville, Ontario • L6H 1K7 • 1003 - CP College Park
- 3 bath
- 4 bed
- 3000 sqft
1165 Glenashton Drive, Oakville, Ontario • L6H 5L7 • 1018 - WC Wedgewood Creek














