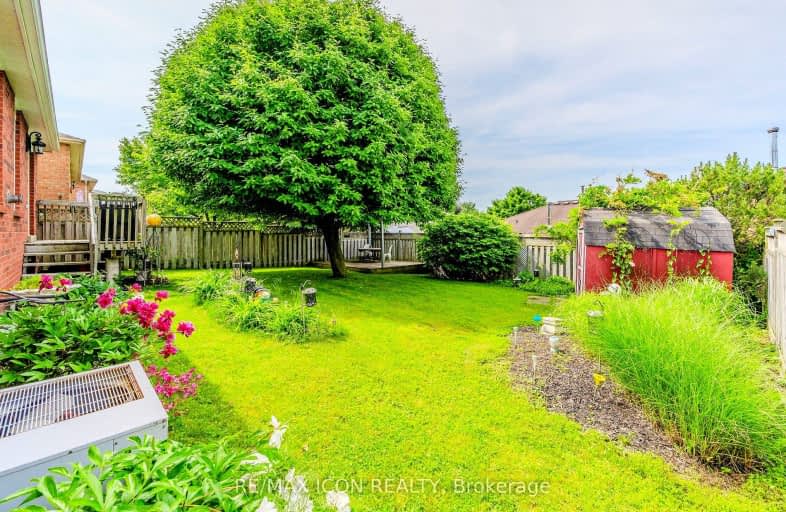Car-Dependent
- Most errands require a car.
30
/100
Some Transit
- Most errands require a car.
35
/100
Somewhat Bikeable
- Most errands require a car.
42
/100

Christ The King Catholic Elementary School
Elementary: Catholic
1.72 km
St Margaret Catholic Elementary School
Elementary: Catholic
0.96 km
Saginaw Public School
Elementary: Public
1.01 km
St Anne Catholic Elementary School
Elementary: Catholic
2.57 km
St. Teresa of Calcutta Catholic Elementary School
Elementary: Catholic
0.40 km
Clemens Mill Public School
Elementary: Public
0.55 km
Southwood Secondary School
Secondary: Public
5.75 km
Glenview Park Secondary School
Secondary: Public
4.78 km
Galt Collegiate and Vocational Institute
Secondary: Public
3.24 km
Monsignor Doyle Catholic Secondary School
Secondary: Catholic
5.17 km
Jacob Hespeler Secondary School
Secondary: Public
4.24 km
St Benedict Catholic Secondary School
Secondary: Catholic
1.34 km
-
Mill Race Park
36 Water St N (At Park Hill Rd), Cambridge ON N1R 3B1 4.75km -
Winston Blvd Woodlot
374 Winston Blvd, Cambridge ON N3C 3C5 4.03km -
Domm Park
55 Princess St, Cambridge ON 4.76km
-
CoinFlip Bitcoin ATM
215 Beverly St, Cambridge ON N1R 3Z9 2.23km -
CIBC
395 Hespeler Rd (at Cambridge Mall), Cambridge ON N1R 6J1 3.04km -
Grand River Credit Union
385 Hespeler Rd, Cambridge ON N1R 6J1 2.94km














