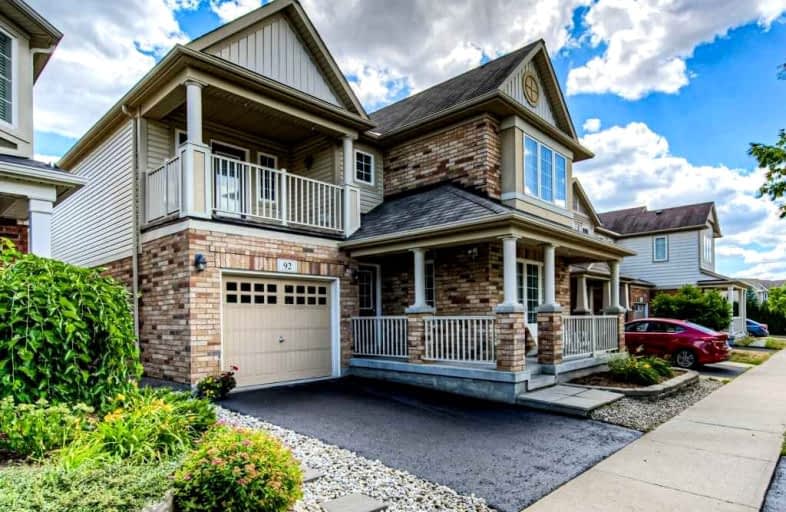
Centennial (Cambridge) Public School
Elementary: Public
2.29 km
Hillcrest Public School
Elementary: Public
1.36 km
St Gabriel Catholic Elementary School
Elementary: Catholic
0.21 km
Our Lady of Fatima Catholic Elementary School
Elementary: Catholic
1.66 km
Woodland Park Public School
Elementary: Public
2.24 km
Silverheights Public School
Elementary: Public
0.25 km
ÉSC Père-René-de-Galinée
Secondary: Catholic
5.93 km
Southwood Secondary School
Secondary: Public
10.58 km
Galt Collegiate and Vocational Institute
Secondary: Public
8.31 km
Preston High School
Secondary: Public
7.19 km
Jacob Hespeler Secondary School
Secondary: Public
2.89 km
St Benedict Catholic Secondary School
Secondary: Catholic
5.79 km














