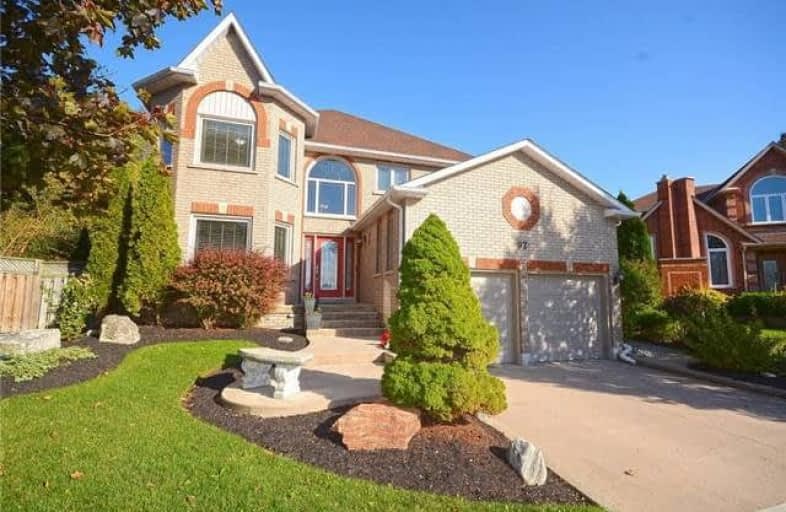
Christ The King Catholic Elementary School
Elementary: Catholic
1.81 km
St Peter Catholic Elementary School
Elementary: Catholic
1.44 km
St Margaret Catholic Elementary School
Elementary: Catholic
1.58 km
St Anne Catholic Elementary School
Elementary: Catholic
1.23 km
St. Teresa of Calcutta Catholic Elementary School
Elementary: Catholic
1.73 km
Clemens Mill Public School
Elementary: Public
1.55 km
Southwood Secondary School
Secondary: Public
4.54 km
Glenview Park Secondary School
Secondary: Public
3.44 km
Galt Collegiate and Vocational Institute
Secondary: Public
2.18 km
Monsignor Doyle Catholic Secondary School
Secondary: Catholic
3.88 km
Jacob Hespeler Secondary School
Secondary: Public
5.07 km
St Benedict Catholic Secondary School
Secondary: Catholic
1.97 km














