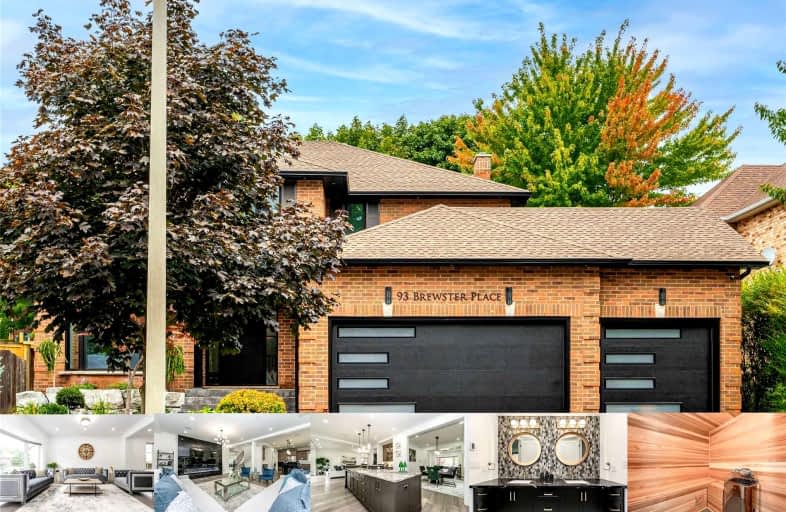Sold on Oct 14, 2021
Note: Property is not currently for sale or for rent.

-
Type: Detached
-
Style: 2-Storey
-
Size: 3500 sqft
-
Lot Size: 60 x 126.31 Feet
-
Age: 31-50 years
-
Taxes: $5,866 per year
-
Days on Site: 5 Days
-
Added: Oct 09, 2021 (5 days on market)
-
Updated:
-
Last Checked: 3 months ago
-
MLS®#: X5397735
-
Listed By: Homelife/miracle realty ltd, brokerage
Complete Custom Designed 3 Car Garage Home Redone From Top To Bottom. Over 400K + In Renovations. Offering 4000+ Sq Ft Of Incredible Living Space With 4 + 1 Bedroom & 3.5 + 1 Baths, Steamed Shower + Sauna In Bsmt. Custom Interior Offers Every Luxury Feature Including Heated Tiles Throughout The House, Smart Home Features, Versace Tiles, Central Vacuum, Hardwood Throughout, Custom Electric Fireplace, Automated Blinds To The Deck. Minutes Away From The 401.
Extras
All Stainless Steel Appliances. Brand New Appliances Bought In 2021 (Stove, Rangehood, Washer, Dryer). S/S Fridge And Built In Microwave. Sauna + Steamed Shower, Pool Table, Drill Press In Bsmt. All Furniture In The House Is Negotiable.
Property Details
Facts for 93 Brewster Place, Cambridge
Status
Days on Market: 5
Last Status: Sold
Sold Date: Oct 14, 2021
Closed Date: Jan 05, 2022
Expiry Date: Jan 28, 2022
Sold Price: $1,580,000
Unavailable Date: Oct 14, 2021
Input Date: Oct 09, 2021
Property
Status: Sale
Property Type: Detached
Style: 2-Storey
Size (sq ft): 3500
Age: 31-50
Area: Cambridge
Availability Date: Tba
Assessment Amount: $524,000
Assessment Year: 2021
Inside
Bedrooms: 4
Bedrooms Plus: 1
Bathrooms: 5
Kitchens: 1
Rooms: 9
Den/Family Room: Yes
Air Conditioning: Central Air
Fireplace: Yes
Washrooms: 5
Building
Basement: Finished
Heat Type: Forced Air
Heat Source: Gas
Exterior: Brick
Water Supply: Municipal
Special Designation: Unknown
Parking
Driveway: Private
Garage Spaces: 3
Garage Type: Detached
Covered Parking Spaces: 3
Total Parking Spaces: 6
Fees
Tax Year: 2020
Tax Legal Description: Lt 85 Pl 1448
Taxes: $5,866
Land
Cross Street: Cooper
Municipality District: Cambridge
Fronting On: South
Parcel Number: 226380179
Pool: None
Sewer: Sewers
Lot Depth: 126.31 Feet
Lot Frontage: 60 Feet
Acres: < .50
Additional Media
- Virtual Tour: https://unbranded.youriguide.com/d621b_93_brewster_pl_cambridge_on/
Rooms
Room details for 93 Brewster Place, Cambridge
| Type | Dimensions | Description |
|---|---|---|
| Kitchen Ground | 5.23 x 6.55 | Combined W/Family, Hardwood Floor, Eat-In Kitchen |
| Family Ground | 6.84 x 6.09 | Combined W/Kitchen, Hardwood Floor, Electric Fireplace |
| Dining Ground | 3.87 x 3.33 | Combined W/Living, Hardwood Floor |
| Living Ground | 4.94 x 3.34 | Combined W/Dining, Hardwood Floor |
| Laundry Ground | 2.46 x 2.42 | Tile Floor |
| Br 2nd | 4.83 x 3.73 | Hardwood Floor |
| 2nd Br 2nd | 3.34 x 3.44 | Hardwood Floor |
| 3rd Br 2nd | 2.82 x 3.64 | Hardwood Floor |
| 4th Br 2nd | 2.82 x 3.18 | Hardwood Floor |
| Br Bsmt | 3.21 x 5.67 | |
| Rec Bsmt | 8.21 x 8.02 | |
| Bathroom Bsmt | 3.10 x 1.67 | Sauna, 3 Pc Bath, Tile Floor |
| XXXXXXXX | XXX XX, XXXX |
XXXX XXX XXXX |
$X,XXX,XXX |
| XXX XX, XXXX |
XXXXXX XXX XXXX |
$X,XXX,XXX | |
| XXXXXXXX | XXX XX, XXXX |
XXXXXXX XXX XXXX |
|
| XXX XX, XXXX |
XXXXXX XXX XXXX |
$X,XXX,XXX |
| XXXXXXXX XXXX | XXX XX, XXXX | $1,580,000 XXX XXXX |
| XXXXXXXX XXXXXX | XXX XX, XXXX | $1,599,999 XXX XXXX |
| XXXXXXXX XXXXXXX | XXX XX, XXXX | XXX XXXX |
| XXXXXXXX XXXXXX | XXX XX, XXXX | $1,160,000 XXX XXXX |

Centennial (Cambridge) Public School
Elementary: PublicHillcrest Public School
Elementary: PublicSt Elizabeth Catholic Elementary School
Elementary: CatholicOur Lady of Fatima Catholic Elementary School
Elementary: CatholicWoodland Park Public School
Elementary: PublicHespeler Public School
Elementary: PublicGlenview Park Secondary School
Secondary: PublicGalt Collegiate and Vocational Institute
Secondary: PublicMonsignor Doyle Catholic Secondary School
Secondary: CatholicPreston High School
Secondary: PublicJacob Hespeler Secondary School
Secondary: PublicSt Benedict Catholic Secondary School
Secondary: Catholic- — bath
- — bed
- — sqft
116 Darren Crescent, Cambridge, Ontario • N3C 3Y9 • Cambridge



