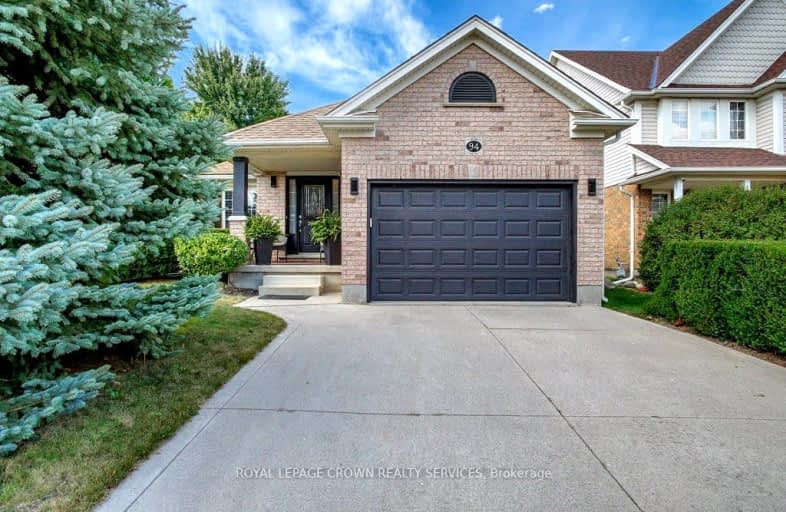Car-Dependent
- Most errands require a car.
38
/100
Some Transit
- Most errands require a car.
32
/100
Bikeable
- Some errands can be accomplished on bike.
61
/100

Hillcrest Public School
Elementary: Public
1.42 km
St Gabriel Catholic Elementary School
Elementary: Catholic
2.63 km
St Elizabeth Catholic Elementary School
Elementary: Catholic
0.35 km
Our Lady of Fatima Catholic Elementary School
Elementary: Catholic
1.12 km
Woodland Park Public School
Elementary: Public
0.56 km
Hespeler Public School
Elementary: Public
1.47 km
Glenview Park Secondary School
Secondary: Public
8.99 km
Galt Collegiate and Vocational Institute
Secondary: Public
6.79 km
Monsignor Doyle Catholic Secondary School
Secondary: Catholic
9.50 km
Preston High School
Secondary: Public
7.31 km
Jacob Hespeler Secondary School
Secondary: Public
2.47 km
St Benedict Catholic Secondary School
Secondary: Catholic
3.90 km
-
Red Wildfong Park
Cambridge ON N3C 4C6 1.65km -
Silverheights Park
16 Nickolas Cres, Cambridge ON N3C 3K7 3.34km -
Mill Race Park
36 Water St N (At Park Hill Rd), Cambridge ON N1R 3B1 4.91km
-
TD Canada Trust ATM
180 Holiday Inn Dr, Cambridge ON N3C 1Z4 2.95km -
RBC Royal Bank
541 Hespeler Rd, Cambridge ON N1R 6J2 4.04km -
BMO Bank of Montreal
807 King St E (at Church St S), Cambridge ON N3H 3P1 6.48km














