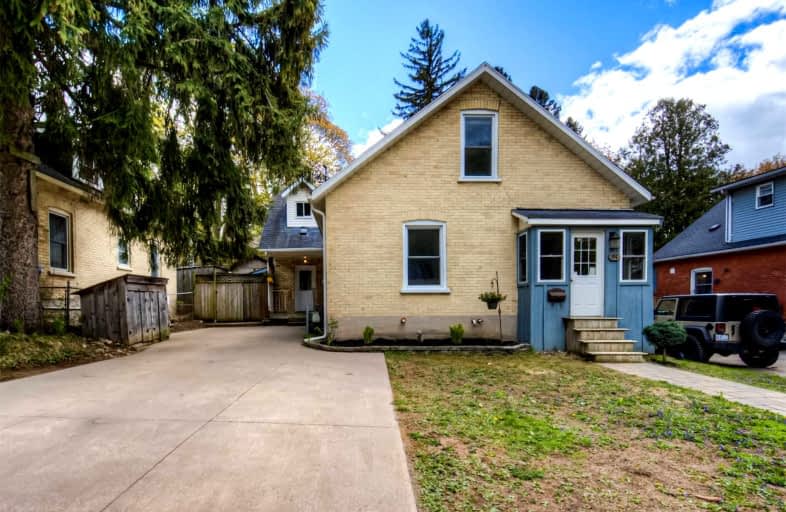
Centennial (Cambridge) Public School
Elementary: Public
0.37 km
Hillcrest Public School
Elementary: Public
1.56 km
St Gabriel Catholic Elementary School
Elementary: Catholic
1.79 km
Our Lady of Fatima Catholic Elementary School
Elementary: Catholic
1.47 km
Hespeler Public School
Elementary: Public
0.95 km
Silverheights Public School
Elementary: Public
1.80 km
ÉSC Père-René-de-Galinée
Secondary: Catholic
5.40 km
Southwood Secondary School
Secondary: Public
8.60 km
Galt Collegiate and Vocational Institute
Secondary: Public
6.32 km
Preston High School
Secondary: Public
5.61 km
Jacob Hespeler Secondary School
Secondary: Public
0.91 km
St Benedict Catholic Secondary School
Secondary: Catholic
3.88 km







