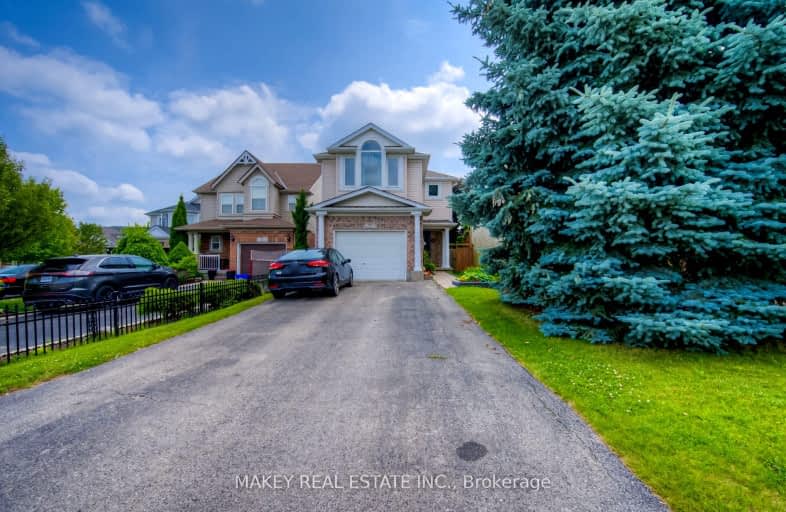Car-Dependent
- Most errands require a car.
37
/100
Some Transit
- Most errands require a car.
32
/100
Bikeable
- Some errands can be accomplished on bike.
64
/100

Centennial (Cambridge) Public School
Elementary: Public
2.32 km
Hillcrest Public School
Elementary: Public
1.66 km
St Elizabeth Catholic Elementary School
Elementary: Catholic
0.46 km
Our Lady of Fatima Catholic Elementary School
Elementary: Catholic
1.34 km
Woodland Park Public School
Elementary: Public
0.76 km
Hespeler Public School
Elementary: Public
1.32 km
Glenview Park Secondary School
Secondary: Public
8.64 km
Galt Collegiate and Vocational Institute
Secondary: Public
6.46 km
Monsignor Doyle Catholic Secondary School
Secondary: Catholic
9.16 km
Preston High School
Secondary: Public
7.10 km
Jacob Hespeler Secondary School
Secondary: Public
2.32 km
St Benedict Catholic Secondary School
Secondary: Catholic
3.56 km





