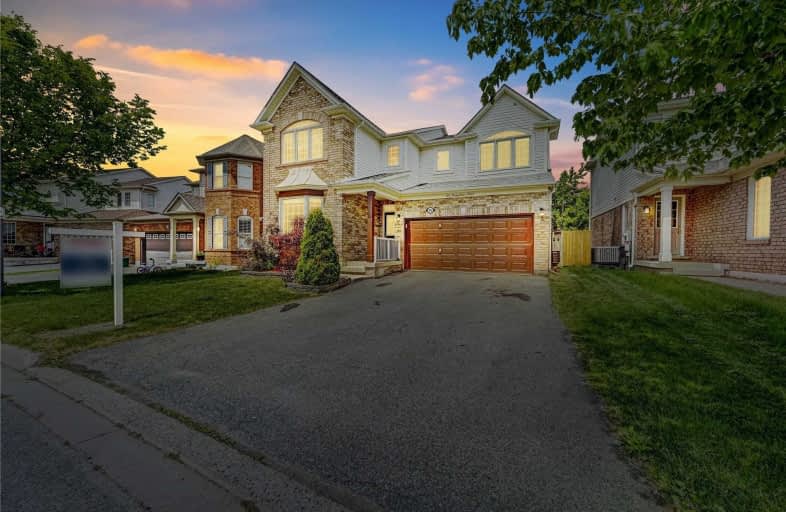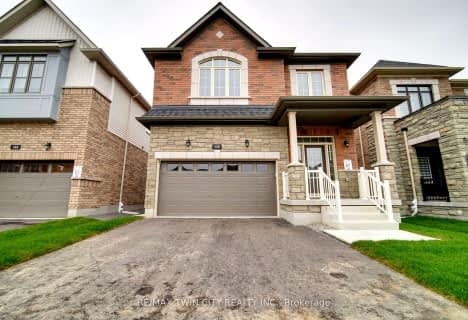
St Margaret Catholic Elementary School
Elementary: Catholic
2.02 km
St Elizabeth Catholic Elementary School
Elementary: Catholic
2.66 km
Saginaw Public School
Elementary: Public
1.12 km
Woodland Park Public School
Elementary: Public
2.96 km
St. Teresa of Calcutta Catholic Elementary School
Elementary: Catholic
1.50 km
Clemens Mill Public School
Elementary: Public
1.74 km
Southwood Secondary School
Secondary: Public
7.40 km
Glenview Park Secondary School
Secondary: Public
6.66 km
Galt Collegiate and Vocational Institute
Secondary: Public
4.83 km
Monsignor Doyle Catholic Secondary School
Secondary: Catholic
7.08 km
Jacob Hespeler Secondary School
Secondary: Public
3.21 km
St Benedict Catholic Secondary School
Secondary: Catholic
1.98 km














