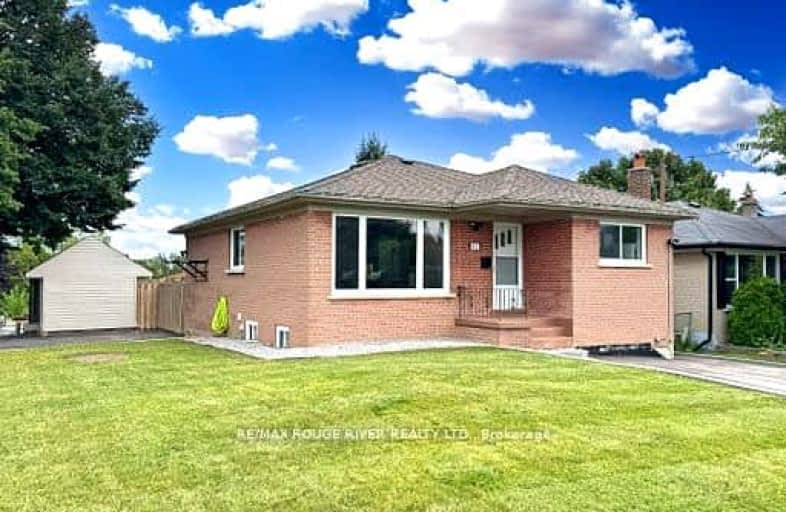
St Hedwig Catholic School
Elementary: Catholic
0.82 km
Monsignor John Pereyma Elementary Catholic School
Elementary: Catholic
1.28 km
Bobby Orr Public School
Elementary: Public
2.04 km
Vincent Massey Public School
Elementary: Public
2.24 km
David Bouchard P.S. Elementary Public School
Elementary: Public
0.42 km
Clara Hughes Public School Elementary Public School
Elementary: Public
0.78 km
DCE - Under 21 Collegiate Institute and Vocational School
Secondary: Public
2.52 km
Durham Alternative Secondary School
Secondary: Public
3.60 km
G L Roberts Collegiate and Vocational Institute
Secondary: Public
3.53 km
Monsignor John Pereyma Catholic Secondary School
Secondary: Catholic
1.38 km
Eastdale Collegiate and Vocational Institute
Secondary: Public
2.38 km
O'Neill Collegiate and Vocational Institute
Secondary: Public
3.15 km
-
Willowdale park
1.28km -
Central Park
Centre St (Gibb St), Oshawa ON 1.99km -
Village union Playground
2.32km
-
BMO Bank of Montreal
600 King St E, Oshawa ON L1H 1G6 1.61km -
TD Canada Trust Branch and ATM
1310 King St E, Oshawa ON L1H 1H9 2.33km -
RBC Insurance
King St E (Townline Rd), Oshawa ON 2.44km














