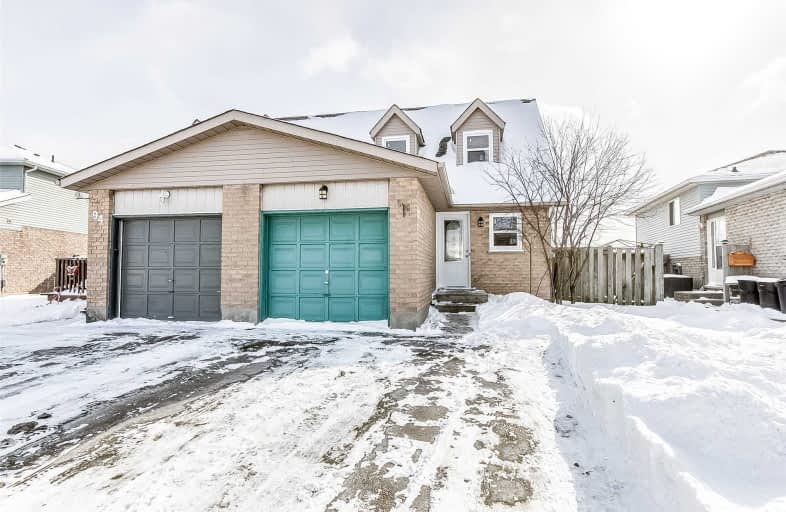Sold on Feb 15, 2019
Note: Property is not currently for sale or for rent.

-
Type: Semi-Detached
-
Style: 2-Storey
-
Size: 1100 sqft
-
Lot Size: 27.94 x 154 Feet
-
Age: 16-30 years
-
Taxes: $3,121 per year
-
Days on Site: 15 Days
-
Added: Jan 31, 2019 (2 weeks on market)
-
Updated:
-
Last Checked: 2 months ago
-
MLS®#: X4349426
-
Listed By: Elite realty point, brokerage
Look No Further As This Is The One! Whether You Are A First Time Home Buyer, Downsizing Or Commuting - This Home Is Perfect For You. All You Need To Do Is Move In.Located In A Family-Friendly Neighborhood Of A Sought-After Hespeler Location On An Over Sized Lot, This Immaculate Semi-Detached Home Has Been Renovated Top-To- Bottom. Fully Finished Basement Has A Rec Room.
Extras
Please See The Attached Supplement For Upgrades.Fully Fenced Deep Backyard Without Rear Neighbors And Cemented Patio. Quick Access To The 401 And Close To All Amenities.
Property Details
Facts for 96 Carmine Crescent, Cambridge
Status
Days on Market: 15
Last Status: Sold
Sold Date: Feb 15, 2019
Closed Date: Mar 28, 2019
Expiry Date: Apr 30, 2019
Sold Price: $435,511
Unavailable Date: Feb 15, 2019
Input Date: Jan 31, 2019
Property
Status: Sale
Property Type: Semi-Detached
Style: 2-Storey
Size (sq ft): 1100
Age: 16-30
Area: Cambridge
Availability Date: Flexible
Inside
Bedrooms: 3
Bathrooms: 2
Kitchens: 1
Rooms: 6
Den/Family Room: Yes
Air Conditioning: Central Air
Fireplace: No
Laundry Level: Lower
Washrooms: 2
Utilities
Electricity: Yes
Gas: Yes
Cable: Available
Telephone: Available
Building
Basement: Finished
Basement 2: Full
Heat Type: Forced Air
Heat Source: Gas
Exterior: Alum Siding
Exterior: Brick
UFFI: No
Water Supply: Municipal
Special Designation: Unknown
Parking
Driveway: Pvt Double
Garage Spaces: 1
Garage Type: Detached
Covered Parking Spaces: 1
Fees
Tax Year: 2018
Tax Legal Description: Pt Lt 27 Pl 1480 Cambridge Pt 1, 67R3381;Cambridge
Taxes: $3,121
Highlights
Feature: Park
Feature: Place Of Worship
Feature: School
Land
Cross Street: Winston
Municipality District: Cambridge
Fronting On: North
Pool: None
Sewer: Sewers
Lot Depth: 154 Feet
Lot Frontage: 27.94 Feet
Acres: < .50
Zoning: Residential
Additional Media
- Virtual Tour: https://Tours.UpNclose.com/idx/164235
Rooms
Room details for 96 Carmine Crescent, Cambridge
| Type | Dimensions | Description |
|---|---|---|
| Kitchen Main | 3.15 x 4.27 | Quartz Counter, Backsplash, Stainless Steel Ap |
| Dining Main | 2.74 x 2.79 | |
| Living Main | 3.20 x 4.39 | |
| Bathroom Main | 1.27 x 1.57 | |
| Br 2nd | 3.58 x 3.15 | |
| Br 2nd | 2.51 x 3.38 | |
| Br 2nd | 2.51 x 3.20 | |
| Bathroom 2nd | 3.35 x 2.03 | |
| Rec Bsmt | 3.71 x 7.39 | |
| Laundry Bsmt | 4.88 x 1.83 | |
| Other Bsmt | 1.12 x 2.74 |
| XXXXXXXX | XXX XX, XXXX |
XXXX XXX XXXX |
$XXX,XXX |
| XXX XX, XXXX |
XXXXXX XXX XXXX |
$XXX,XXX |
| XXXXXXXX XXXX | XXX XX, XXXX | $435,511 XXX XXXX |
| XXXXXXXX XXXXXX | XXX XX, XXXX | $419,900 XXX XXXX |

Centennial (Cambridge) Public School
Elementary: PublicHillcrest Public School
Elementary: PublicSt Elizabeth Catholic Elementary School
Elementary: CatholicOur Lady of Fatima Catholic Elementary School
Elementary: CatholicWoodland Park Public School
Elementary: PublicHespeler Public School
Elementary: PublicGlenview Park Secondary School
Secondary: PublicGalt Collegiate and Vocational Institute
Secondary: PublicMonsignor Doyle Catholic Secondary School
Secondary: CatholicPreston High School
Secondary: PublicJacob Hespeler Secondary School
Secondary: PublicSt Benedict Catholic Secondary School
Secondary: Catholic

