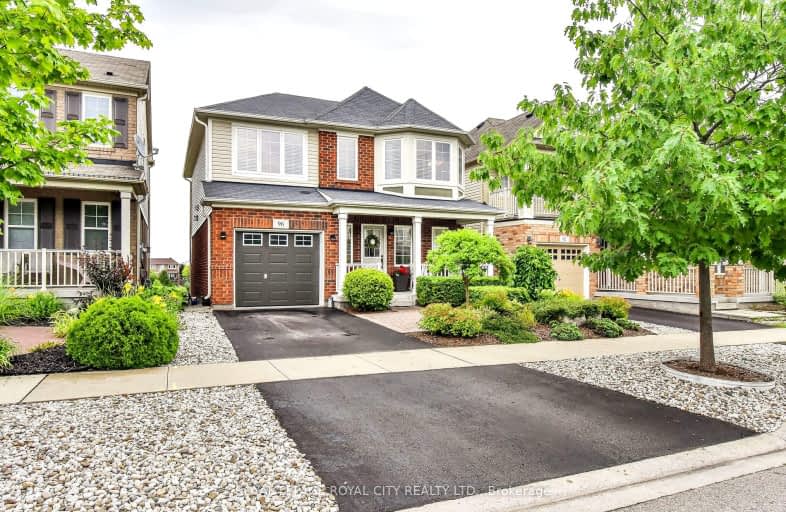Car-Dependent
- Almost all errands require a car.
12
/100
Some Transit
- Most errands require a car.
34
/100
Bikeable
- Some errands can be accomplished on bike.
58
/100

Centennial (Cambridge) Public School
Elementary: Public
2.41 km
Hillcrest Public School
Elementary: Public
1.39 km
St Gabriel Catholic Elementary School
Elementary: Catholic
0.33 km
Our Lady of Fatima Catholic Elementary School
Elementary: Catholic
1.71 km
Woodland Park Public School
Elementary: Public
2.29 km
Silverheights Public School
Elementary: Public
0.38 km
ÉSC Père-René-de-Galinée
Secondary: Catholic
6.04 km
Southwood Secondary School
Secondary: Public
10.71 km
Galt Collegiate and Vocational Institute
Secondary: Public
8.43 km
Preston High School
Secondary: Public
7.33 km
Jacob Hespeler Secondary School
Secondary: Public
3.02 km
St Benedict Catholic Secondary School
Secondary: Catholic
5.90 km














