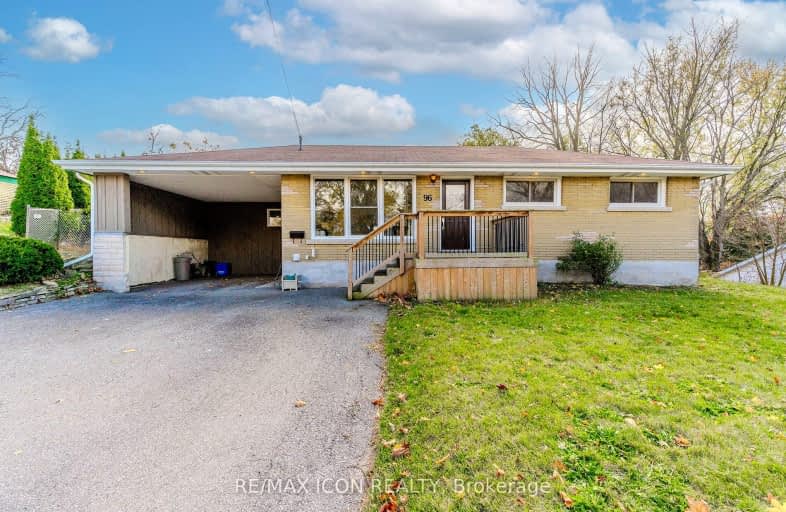Somewhat Walkable
- Some errands can be accomplished on foot.
65
/100
Some Transit
- Most errands require a car.
36
/100
Bikeable
- Some errands can be accomplished on bike.
57
/100

Hillcrest Public School
Elementary: Public
0.67 km
St Gabriel Catholic Elementary School
Elementary: Catholic
1.59 km
St Elizabeth Catholic Elementary School
Elementary: Catholic
0.87 km
Our Lady of Fatima Catholic Elementary School
Elementary: Catholic
0.43 km
Woodland Park Public School
Elementary: Public
0.66 km
Hespeler Public School
Elementary: Public
1.00 km
ÉSC Père-René-de-Galinée
Secondary: Catholic
6.41 km
Glenview Park Secondary School
Secondary: Public
9.25 km
Galt Collegiate and Vocational Institute
Secondary: Public
6.86 km
Preston High School
Secondary: Public
6.62 km
Jacob Hespeler Secondary School
Secondary: Public
1.75 km
St Benedict Catholic Secondary School
Secondary: Catholic
4.15 km
-
Mill Race Park
36 Water St N (At Park Hill Rd), Cambridge ON N1R 3B1 4.24km -
Riverside Park
147 King St W (Eagle St. S.), Cambridge ON N3H 1B5 6.14km -
Gordon Chaplin Park
Cambridge ON 6.36km
-
TD Bank Financial Group
180 Holiday Inn Dr, Cambridge ON N3C 1Z4 2.19km -
TD Canada Trust ATM
180 Holiday Inn Dr, Cambridge ON N3C 1Z4 2.19km -
Massage Addict
180 Holiday Inn Dr (Groh), Cambridge ON N3C 1Z4 2.29km














