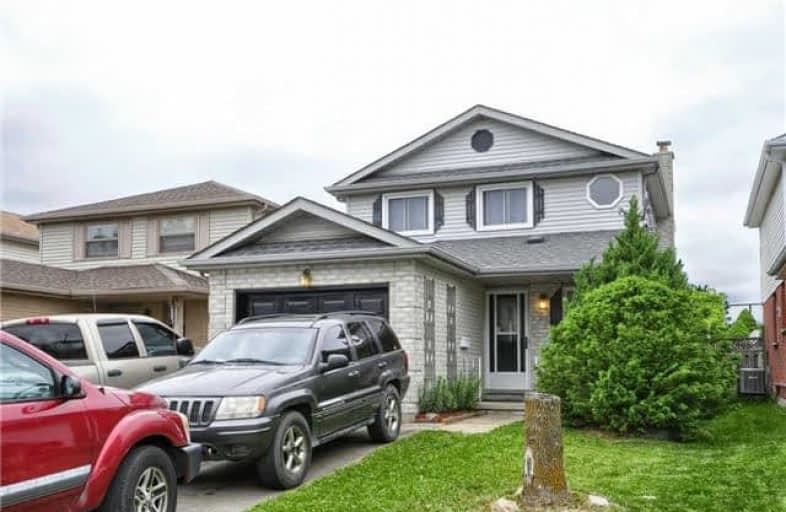Sold on Jul 24, 2018
Note: Property is not currently for sale or for rent.

-
Type: Detached
-
Style: 2-Storey
-
Lot Size: 31.17 x 170.56 Feet
-
Age: No Data
-
Taxes: $3,190 per year
-
Days on Site: 50 Days
-
Added: Sep 07, 2019 (1 month on market)
-
Updated:
-
Last Checked: 2 months ago
-
MLS®#: X4150034
-
Listed By: Ipro realty ltd., brokerage
Great 2 Storey Detached Home With Natural Charm! This Home Offers An Open Concept Main Floor That Flows Through The Living Room, Kitchen And Dining Room. Lots Of Natural Light Throughout! Walk Out Dining Area That Leads To A Patio Door And Fully Fenced Backyard For Your Private Family Bbq's Second Floor Is Complete With 3 Good Sized Bedrooms.
Extras
Walk To Schools, Parks, Shopping Mall/Plaza And Just Minutes To Hwy 401
Property Details
Facts for 98 Steeles Crescent, Cambridge
Status
Days on Market: 50
Last Status: Sold
Sold Date: Jul 24, 2018
Closed Date: Sep 26, 2018
Expiry Date: Nov 04, 2018
Sold Price: $416,000
Unavailable Date: Jul 24, 2018
Input Date: Jun 04, 2018
Property
Status: Sale
Property Type: Detached
Style: 2-Storey
Area: Cambridge
Availability Date: 60/90/120
Inside
Bedrooms: 3
Bedrooms Plus: 1
Bathrooms: 3
Kitchens: 1
Rooms: 8
Den/Family Room: Yes
Air Conditioning: Central Air
Fireplace: Yes
Washrooms: 3
Building
Basement: Finished
Basement 2: Full
Heat Type: Forced Air
Heat Source: Gas
Exterior: Brick
Exterior: Vinyl Siding
Water Supply: Municipal
Special Designation: Unknown
Other Structures: Garden Shed
Parking
Driveway: Pvt Double
Garage Spaces: 1
Garage Type: Attached
Covered Parking Spaces: 4
Total Parking Spaces: 5
Fees
Tax Year: 2017
Tax Legal Description: Lt 79 Pl 1511 Cambridge S/T Right In Ws752776;Cam
Taxes: $3,190
Highlights
Feature: Fenced Yard
Feature: Park
Feature: Place Of Worship
Feature: Public Transit
Land
Cross Street: Elgin St N/Franklin
Municipality District: Cambridge
Fronting On: South
Pool: None
Sewer: Sewers
Lot Depth: 170.56 Feet
Lot Frontage: 31.17 Feet
Lot Irregularities: Lot Depth
Additional Media
- Virtual Tour: https://fusion.realtourvision.com/idx/418815
Rooms
Room details for 98 Steeles Crescent, Cambridge
| Type | Dimensions | Description |
|---|---|---|
| Living Main | 3.08 x 4.51 | Laminate, Open Concept, Large Window |
| Dining Main | 2.47 x 3.04 | Laminate, Open Concept, W/O To Yard |
| Kitchen Main | 2.47 x 4.24 | Ceramic Floor, Backsplash, Large Window |
| Breakfast Main | 2.47 x 4.24 | Ceramic Floor, Backsplash, Large Window |
| Master 2nd | 3.04 x 4.39 | Laminate, Semi Ensuite, Large Closet |
| 2nd Br 2nd | 2.83 x 4.05 | Laminate, Large Window, Large Closet |
| 3rd Br 2nd | 3.20 x 4.02 | Laminate, Large Window, Large Closet |
| Rec Bsmt | 6.16 x 2.56 | Broadloom, Fireplace, 2 Pc Bath |
| 4th Br Bsmt | - |
| XXXXXXXX | XXX XX, XXXX |
XXXX XXX XXXX |
$XXX,XXX |
| XXX XX, XXXX |
XXXXXX XXX XXXX |
$XXX,XXX |
| XXXXXXXX XXXX | XXX XX, XXXX | $416,000 XXX XXXX |
| XXXXXXXX XXXXXX | XXX XX, XXXX | $429,900 XXX XXXX |

Christ The King Catholic Elementary School
Elementary: CatholicSt Peter Catholic Elementary School
Elementary: CatholicSt Margaret Catholic Elementary School
Elementary: CatholicElgin Street Public School
Elementary: PublicAvenue Road Public School
Elementary: PublicClemens Mill Public School
Elementary: PublicSouthwood Secondary School
Secondary: PublicGlenview Park Secondary School
Secondary: PublicGalt Collegiate and Vocational Institute
Secondary: PublicMonsignor Doyle Catholic Secondary School
Secondary: CatholicJacob Hespeler Secondary School
Secondary: PublicSt Benedict Catholic Secondary School
Secondary: Catholic- — bath
- — bed
36 Carter Crescent, Cambridge, Ontario • N1R 7L8 • Cambridge



