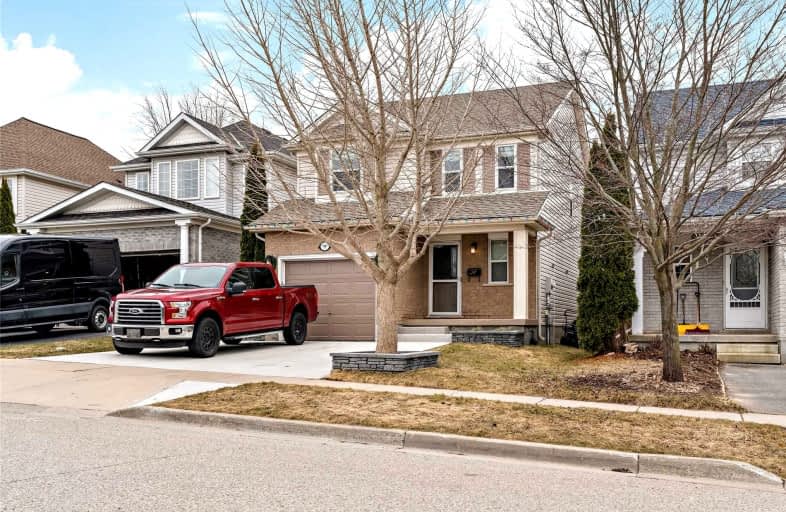
Hillcrest Public School
Elementary: Public
1.49 km
St Gabriel Catholic Elementary School
Elementary: Catholic
2.70 km
St Elizabeth Catholic Elementary School
Elementary: Catholic
0.51 km
Our Lady of Fatima Catholic Elementary School
Elementary: Catholic
1.21 km
Woodland Park Public School
Elementary: Public
0.67 km
Hespeler Public School
Elementary: Public
1.64 km
Glenview Park Secondary School
Secondary: Public
9.08 km
Galt Collegiate and Vocational Institute
Secondary: Public
6.92 km
Monsignor Doyle Catholic Secondary School
Secondary: Catholic
9.59 km
Preston High School
Secondary: Public
7.48 km
Jacob Hespeler Secondary School
Secondary: Public
2.64 km
St Benedict Catholic Secondary School
Secondary: Catholic
4.01 km














