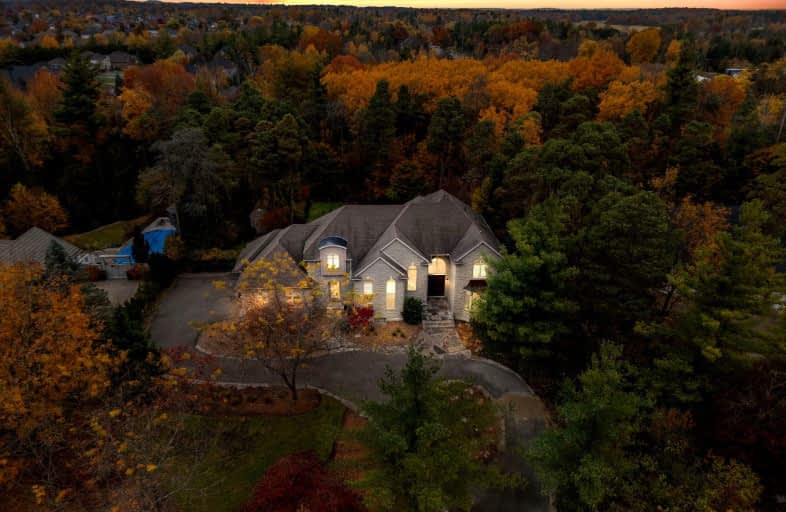Car-Dependent
- Almost all errands require a car.
Some Transit
- Most errands require a car.
Somewhat Bikeable
- Most errands require a car.

Christ The King Catholic Elementary School
Elementary: CatholicSt Margaret Catholic Elementary School
Elementary: CatholicSaginaw Public School
Elementary: PublicSt Anne Catholic Elementary School
Elementary: CatholicSt. Teresa of Calcutta Catholic Elementary School
Elementary: CatholicClemens Mill Public School
Elementary: PublicSouthwood Secondary School
Secondary: PublicGlenview Park Secondary School
Secondary: PublicGalt Collegiate and Vocational Institute
Secondary: PublicMonsignor Doyle Catholic Secondary School
Secondary: CatholicJacob Hespeler Secondary School
Secondary: PublicSt Benedict Catholic Secondary School
Secondary: Catholic-
Big Dog Barn
385 Townline Rd, Puslinch ON N0B 2J0 0.19km -
Northview Heights Lookout Park
36 Acorn Way, Cambridge ON 3.36km -
Paul Peters Park
Waterloo ON 5.65km
-
TD Bank Financial Group
209 Pinebush Rd, Cambridge ON N1R 7H8 3.93km -
Your Neighbourhood Credit Union
385 Hespeler Rd, Cambridge ON N1R 6J1 4.21km -
CIBC
395 Hespeler Rd (at Cambridge Mall), Cambridge ON N1R 6J1 4.23km
- 6 bath
- 5 bed
- 3000 sqft
6614 Gore Road, Puslinch, Ontario • N0B 2J0 • Crieff/Aikensville/Killean



