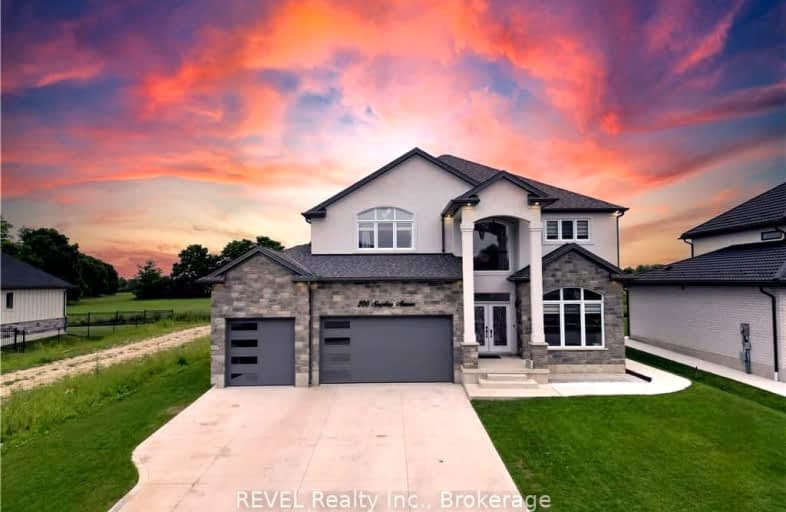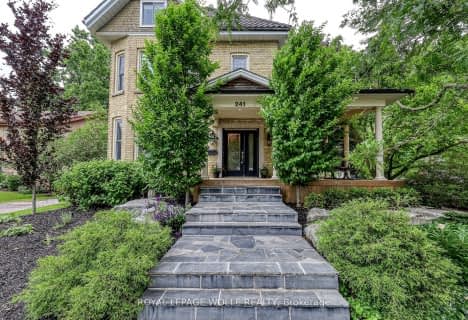
Westminster Central Public School
Elementary: PublicSouth Dorchester Public School
Elementary: PublicSt David Separate School
Elementary: CatholicNew Sarum Public School
Elementary: PublicÉcole élémentaire catholique Saint-Jean-de-Brébeuf
Elementary: CatholicNorthdale Central Public School
Elementary: PublicLord Dorchester Secondary School
Secondary: PublicArthur Voaden Secondary School
Secondary: PublicCentral Elgin Collegiate Institute
Secondary: PublicRegina Mundi College
Secondary: CatholicSir Wilfrid Laurier Secondary School
Secondary: PublicClarke Road Secondary School
Secondary: Public-
Glanworth Park
Glanworth ON 8.56km -
1Password Park
Burwell Rd, St. Thomas ON 10.51km -
Rail City Recreation Inc
1 Silver St, St. Thomas ON N5P 4L8 10.93km
-
Van Gurp Enterprises Inc
50432 Yorke Line, Belmont ON N0L 1B0 2.72km -
CIBC Cash Dispenser
400 Highbury Ave, St Thomas ON N5P 0A5 9.13km -
Scotiabank
2095 Dorchester Rd, Dorchester ON N0L 1G2 11.51km








