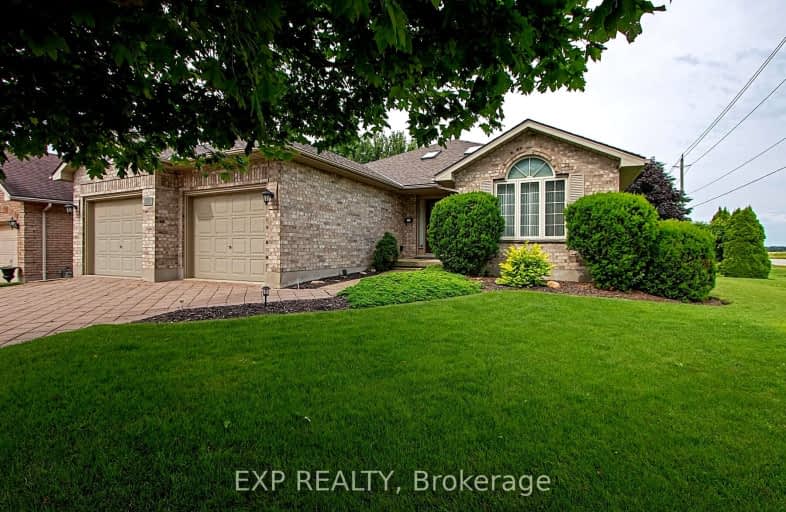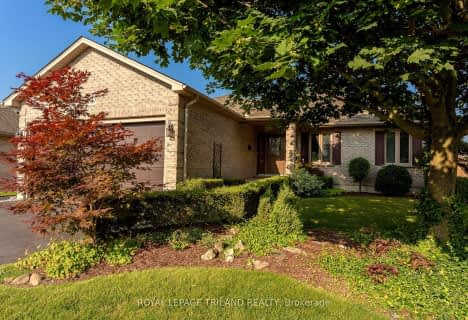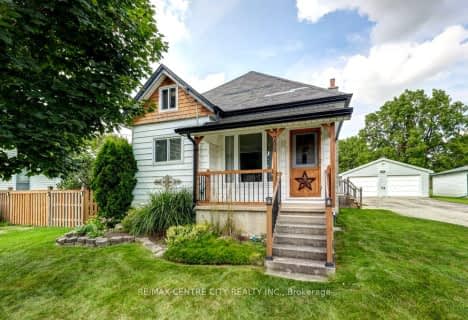Car-Dependent
- Most errands require a car.
Somewhat Bikeable
- Most errands require a car.

Westminster Central Public School
Elementary: PublicSouth Dorchester Public School
Elementary: PublicSt David Separate School
Elementary: CatholicÉcole élémentaire catholique Saint-Jean-de-Brébeuf
Elementary: CatholicRiver Heights School
Elementary: PublicNorthdale Central Public School
Elementary: PublicLord Dorchester Secondary School
Secondary: PublicArthur Voaden Secondary School
Secondary: PublicCentral Elgin Collegiate Institute
Secondary: PublicRegina Mundi College
Secondary: CatholicSir Wilfrid Laurier Secondary School
Secondary: PublicClarke Road Secondary School
Secondary: Public-
Glanworth Park
Glanworth ON 8.82km -
City Wide Sports Park
London ON 11.11km -
1Password Park
Burwell Rd, St. Thomas ON 11.14km
-
CIBC
2356 Hamilton Rd, London ON N6M 1H6 9.57km -
Scotiabank
1250 Highbury Ave, Dorchester ON N0L 1G2 11.31km -
CIBC
1105 Wellington Rd (in White Oaks Mall), London ON N6E 1V4 11.76km
- 2 bath
- 4 bed
- 1100 sqft
5054 Westchester Bourne, Thames Centre, Ontario • N0L 1B0 • Dorchester













