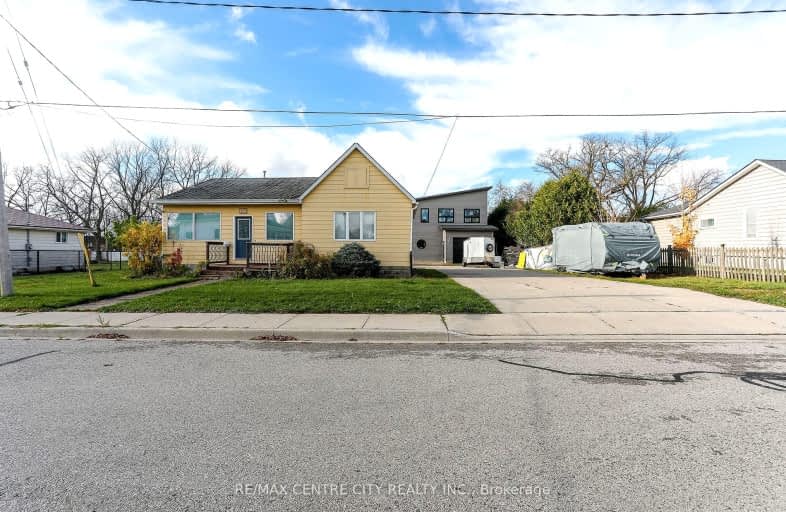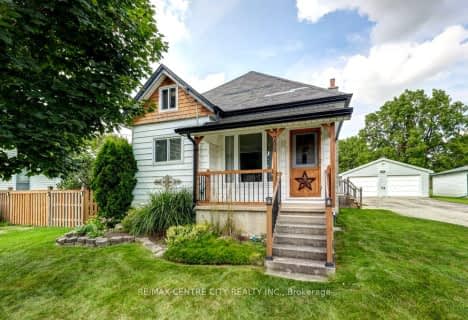
Westminster Central Public School
Elementary: PublicSouth Dorchester Public School
Elementary: PublicSt David Separate School
Elementary: CatholicNew Sarum Public School
Elementary: PublicRiver Heights School
Elementary: PublicNorthdale Central Public School
Elementary: PublicLord Dorchester Secondary School
Secondary: PublicArthur Voaden Secondary School
Secondary: PublicCentral Elgin Collegiate Institute
Secondary: PublicRegina Mundi College
Secondary: CatholicSir Wilfrid Laurier Secondary School
Secondary: PublicClarke Road Secondary School
Secondary: Public-
Play Park
St. Thomas ON 10.81km -
1Password Park
Burwell Rd, St. Thomas ON 11.09km -
Carroll Park
270 Ellerslie Rd, London ON N6M 1B6 11.16km
-
Van Gurp Enterprises Inc
50432 Yorke Line, Belmont ON N0L 1B0 2.52km -
Scotiabank
1390 Wellington Rd, London ON N6E 1M5 10.95km -
Kim Langford Bmo Mortgage Specialist
1315 Commissioners Rd E, London ON N6M 0B8 11.65km










