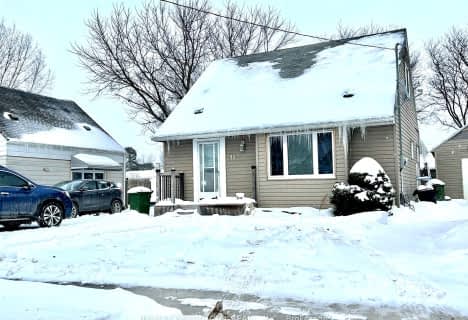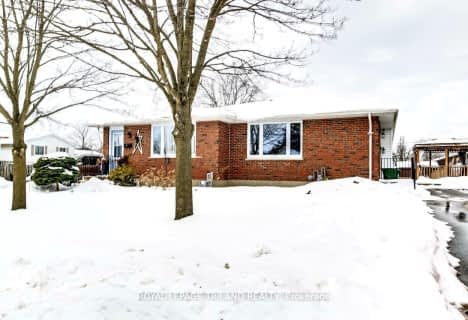Car-Dependent
- Almost all errands require a car.
5
/100
Somewhat Bikeable
- Most errands require a car.
40
/100

Elgin Court Public School
Elementary: Public
2.21 km
Forest Park Public School
Elementary: Public
3.30 km
St. Anne's Separate School
Elementary: Catholic
2.74 km
John Wise Public School
Elementary: Public
2.68 km
Pierre Elliott Trudeau French Immersion Public School
Elementary: Public
3.03 km
Mitchell Hepburn Public School
Elementary: Public
1.78 km
Arthur Voaden Secondary School
Secondary: Public
4.50 km
Central Elgin Collegiate Institute
Secondary: Public
3.03 km
St Joseph's High School
Secondary: Catholic
1.19 km
Regina Mundi College
Secondary: Catholic
17.05 km
Parkside Collegiate Institute
Secondary: Public
2.53 km
East Elgin Secondary School
Secondary: Public
14.68 km












