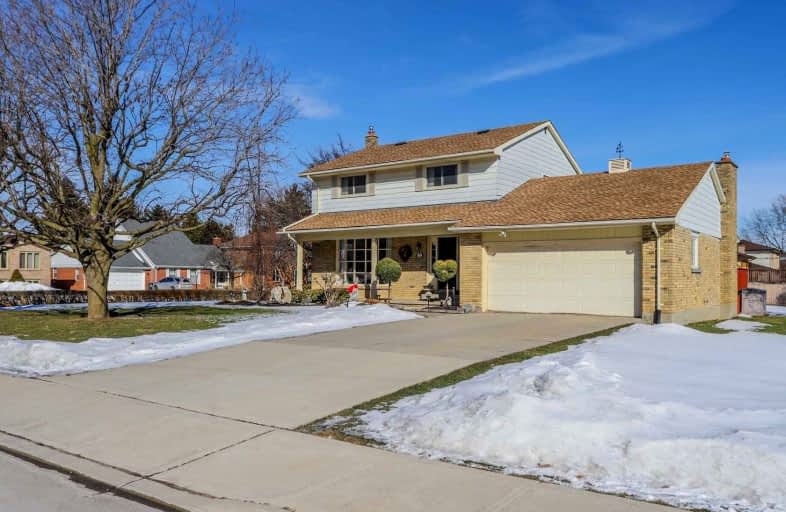
Elgin Court Public School
Elementary: Public
2.49 km
June Rose Callwood Public School
Elementary: Public
2.93 km
Forest Park Public School
Elementary: Public
1.78 km
St. Anne's Separate School
Elementary: Catholic
1.83 km
Pierre Elliott Trudeau French Immersion Public School
Elementary: Public
2.54 km
Mitchell Hepburn Public School
Elementary: Public
1.85 km
Arthur Voaden Secondary School
Secondary: Public
3.31 km
Central Elgin Collegiate Institute
Secondary: Public
2.07 km
St Joseph's High School
Secondary: Catholic
2.63 km
Regina Mundi College
Secondary: Catholic
14.16 km
Parkside Collegiate Institute
Secondary: Public
4.02 km
East Elgin Secondary School
Secondary: Public
12.85 km








