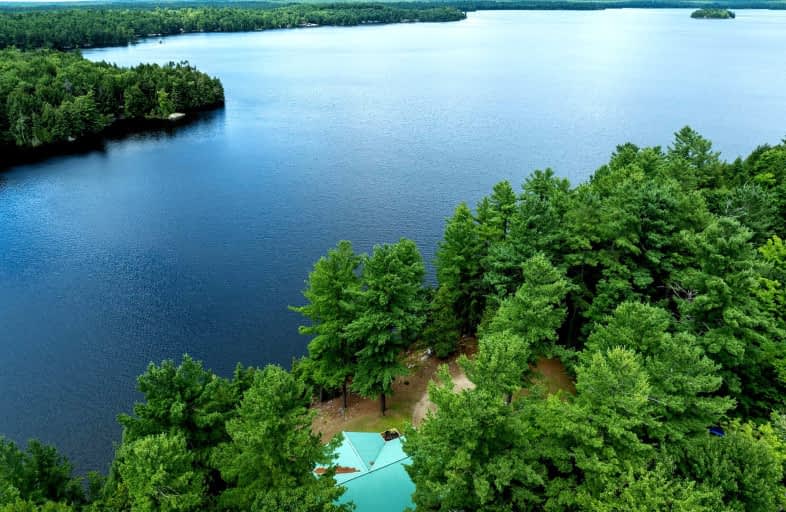Car-Dependent
- Almost all errands require a car.
Somewhat Bikeable
- Almost all errands require a car.

Clarendon Central Public School
Elementary: PublicSt James Major
Elementary: CatholicLand O Lakes Public School
Elementary: PublicTamworth Elementary School
Elementary: PublicGranite Ridge Education Centre Public School
Elementary: PublicNorth Addington Education Centre Public School
Elementary: PublicGateway Community Education Centre
Secondary: PublicNorth Addington Education Centre
Secondary: PublicGranite Ridge Education Centre Secondary School
Secondary: PublicCentre Hastings Secondary School
Secondary: PublicSydenham High School
Secondary: PublicNapanee District Secondary School
Secondary: Public-
Salmon River Picnic Area
8km -
Sharbot Lake Provincial Park
RR 2, Arden ON 23.71km -
Park Dano
Sharbot Lake ON 24.45km
-
BMO Bank of Montreal
12265 Hwy 41, Northbrook ON K0H 2G0 16.06km -
TD Canada Trust ATM
12258 Hwy 41, Northbrook ON K0H 2G0 16.1km -
TD Bank Financial Group
12258 Hwy 41, Northbrook ON K0H 2G0 16.11km
- 1 bath
- 3 bed
- 1500 sqft
1091 Lindey Lane, North Frontenac, Ontario • K0H 1B0 • North Frontenac




