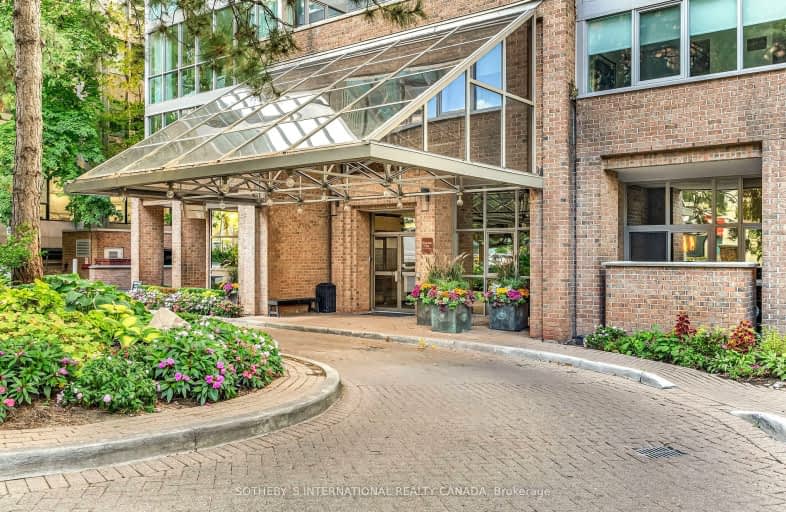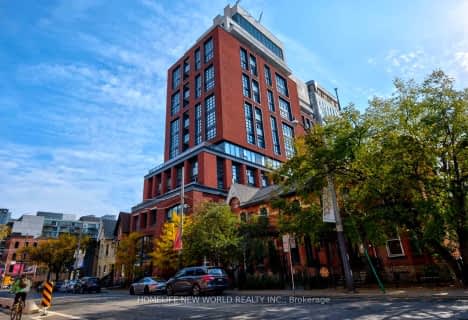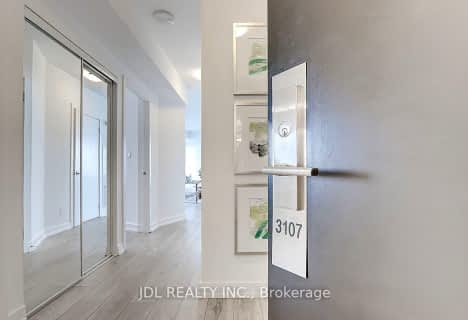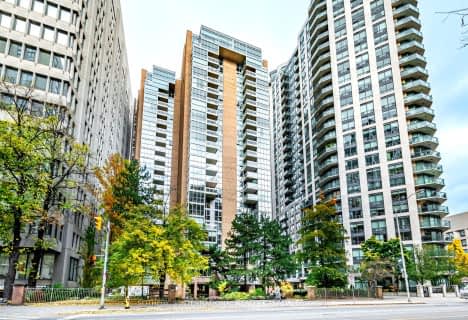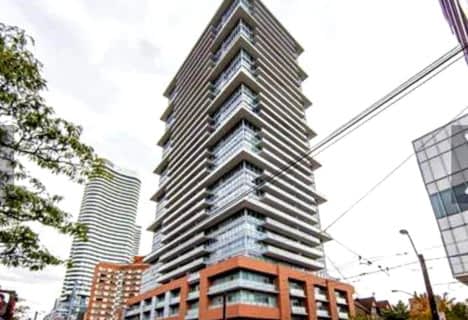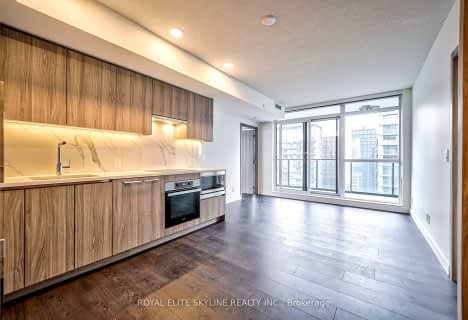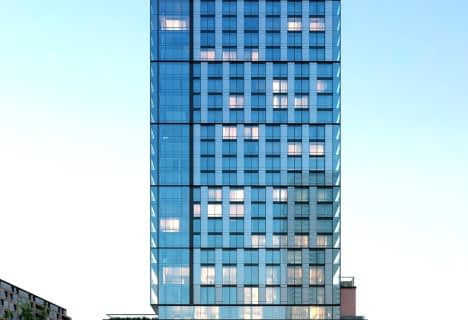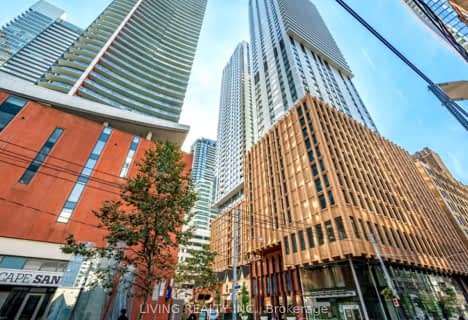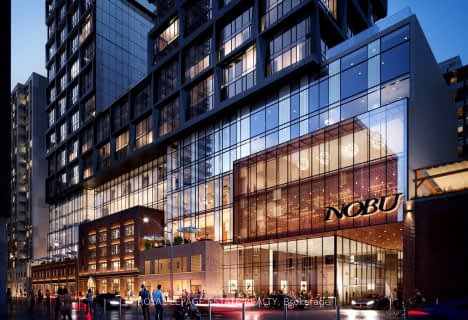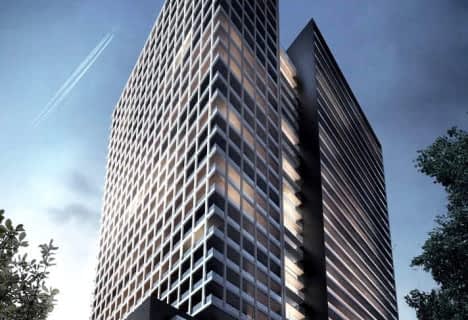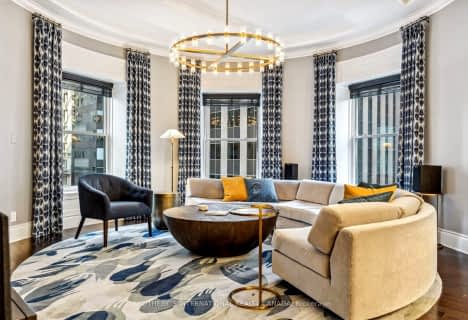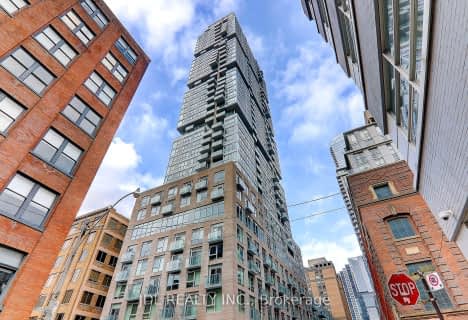Walker's Paradise
- Daily errands do not require a car.
Excellent Transit
- Most errands can be accomplished by public transportation.
Biker's Paradise
- Daily errands do not require a car.

Msgr Fraser College (OL Lourdes Campus)
Elementary: CatholicCollège français élémentaire
Elementary: PublicRosedale Junior Public School
Elementary: PublicChurch Street Junior Public School
Elementary: PublicOur Lady of Lourdes Catholic School
Elementary: CatholicRose Avenue Junior Public School
Elementary: PublicNative Learning Centre
Secondary: PublicCollège français secondaire
Secondary: PublicMsgr Fraser-Isabella
Secondary: CatholicJarvis Collegiate Institute
Secondary: PublicSt Joseph's College School
Secondary: CatholicRosedale Heights School of the Arts
Secondary: Public-
Allan Gardens Conservatory
19 Horticultural Ave (Carlton & Sherbourne), Toronto ON M5A 2P2 1.33km -
Queen's Park
111 Wellesley St W (at Wellesley Ave.), Toronto ON M7A 1A5 1.4km -
College Park Area
College St, Toronto ON 1.46km
-
RBC Royal Bank
101 Dundas St W (at Bay St), Toronto ON M5G 1C4 1.87km -
RBC Royal Bank
339 King St E, Toronto ON M5A 1L1 2.58km -
Scotiabank
44 King St W, Toronto ON M5H 1H1 2.59km
For Sale
More about this building
View 278 Bloor Street East, Toronto- 2 bath
- 3 bed
- 1200 sqft
904-10 Morrison Street, Toronto, Ontario • M5V 2T8 • Waterfront Communities C01
- 2 bath
- 3 bed
- 900 sqft
5105-108 Peter Street, Toronto, Ontario • M5V 0W2 • Waterfront Communities C01
- 2 bath
- 3 bed
- 1000 sqft
3201-33 Parliament Street, Toronto, Ontario • M5A 2Y2 • Waterfront Communities C08
- 2 bath
- 3 bed
- 800 sqft
GPH3-8 Widmer Street, Toronto, Ontario • M5V 0W6 • Waterfront Communities C01
- 2 bath
- 3 bed
- 2000 sqft
410-278 Bloor Street East, Toronto, Ontario • M4W 3M4 • Rosedale-Moore Park
- 3 bath
- 3 bed
- 1000 sqft
Th01-87 Wood Street South, Toronto, Ontario • M4Y 0E8 • Church-Yonge Corridor
- 2 bath
- 3 bed
- 1000 sqft
4006-327 King Street West, Toronto, Ontario • M5V 0W7 • Waterfront Communities C01
- 2 bath
- 3 bed
- 1000 sqft
4003-15 Mercer Street, Toronto, Ontario • M5V 1H2 • Waterfront Communities C01
- 3 bath
- 3 bed
- 1000 sqft
1510-20 Edward Street, Toronto, Ontario • M5J 0A7 • Bay Street Corridor
- — bath
- — bed
- — sqft
533-22 Leader Lane, Toronto, Ontario • M5E 0B2 • Church-Yonge Corridor
- 2 bath
- 3 bed
- 1200 sqft
3603-30 Nelson Street, Toronto, Ontario • M5V 0H5 • Waterfront Communities C01
- 2 bath
- 3 bed
- 1400 sqft
3907-955 Bay Street, Toronto, Ontario • M5S 0C6 • Bay Street Corridor
