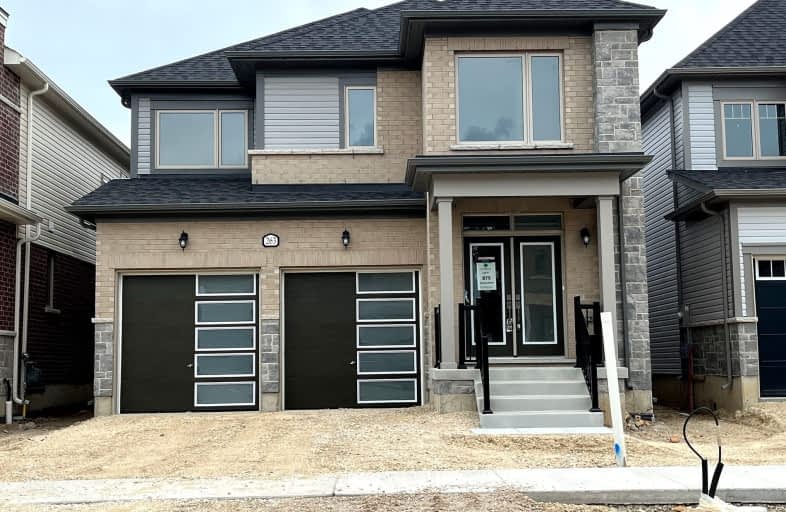Car-Dependent
- Almost all errands require a car.
2
/100
Somewhat Bikeable
- Most errands require a car.
27
/100

Salem Public School
Elementary: Public
3.02 km
Victoria Terrace Public School
Elementary: Public
2.57 km
St Mary Catholic School
Elementary: Catholic
2.46 km
James McQueen Public School
Elementary: Public
2.25 km
St JosephCatholic School
Elementary: Catholic
1.91 km
Elora Public School
Elementary: Public
2.36 km
St John Bosco Catholic School
Secondary: Catholic
22.35 km
Our Lady of Lourdes Catholic School
Secondary: Catholic
21.16 km
Centre Wellington District High School
Secondary: Public
4.38 km
Elmira District Secondary School
Secondary: Public
17.66 km
Guelph Collegiate and Vocational Institute
Secondary: Public
22.04 km
John F Ross Collegiate and Vocational Institute
Secondary: Public
20.90 km



