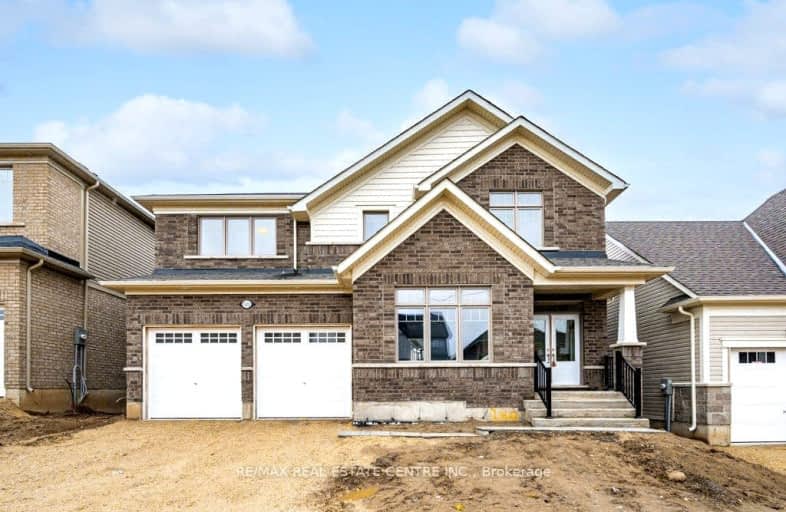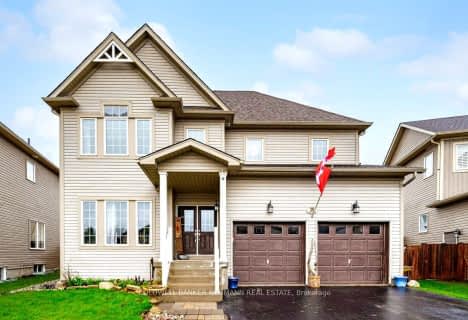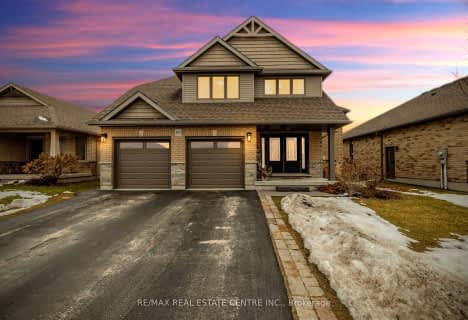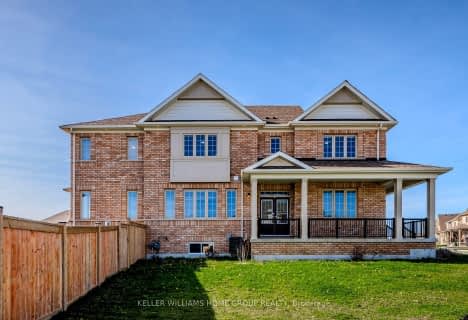Car-Dependent
- Almost all errands require a car.
Somewhat Bikeable
- Most errands require a car.

Salem Public School
Elementary: PublicVictoria Terrace Public School
Elementary: PublicSt Mary Catholic School
Elementary: CatholicJames McQueen Public School
Elementary: PublicSt JosephCatholic School
Elementary: CatholicElora Public School
Elementary: PublicSt John Bosco Catholic School
Secondary: CatholicOur Lady of Lourdes Catholic School
Secondary: CatholicCentre Wellington District High School
Secondary: PublicElmira District Secondary School
Secondary: PublicGuelph Collegiate and Vocational Institute
Secondary: PublicJohn F Ross Collegiate and Vocational Institute
Secondary: Public-
Beatty Park
599 Colquhoun St, Centre Wellington ON N1M 1P5 2.61km -
Bissell Park
127 Mill St E, Fergus ON N0B 1S0 2.67km -
Hoffer Park
Fergus ON 2.99km
-
CIBC
301 Saint Andrew St W, Fergus ON N1M 1P1 2.68km -
TD Canada Trust ATM
298 St Andrew St W, Fergus ON N1M 1N7 2.74km -
TD Bank Financial Group
298 St Andrew St W, Fergus ON N1M 1N7 2.73km
- 4 bath
- 4 bed
- 2000 sqft
85 Reynolds Road, Centre Wellington, Ontario • N0B 1S0 • Rural Centre Wellington
- 4 bath
- 4 bed
- 2000 sqft
95 Halls Drive, Centre Wellington, Ontario • N0B 1S0 • Elora/Salem
- — bath
- — bed
- — sqft
503 Victoria Street, Centre Wellington, Ontario • N0B 1S0 • Elora/Salem
- 4 bath
- 4 bed
- 2000 sqft
70 Harpin Way West, Centre Wellington, Ontario • N1M 0H8 • Fergus
- 3 bath
- 4 bed
- 2000 sqft
196 Harpin Way East, Centre Wellington, Ontario • N1M 0G8 • Fergus
- — bath
- — bed
- — sqft
115 Garafraxa Street West, Centre Wellington, Ontario • N1M 1C3 • Fergus






















