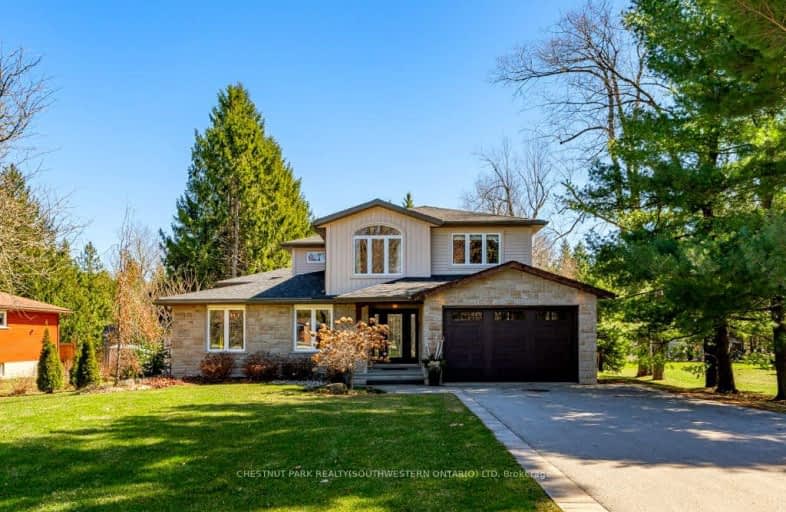Car-Dependent
- Almost all errands require a car.
Somewhat Bikeable
- Most errands require a car.

Victoria Terrace Public School
Elementary: PublicJames McQueen Public School
Elementary: PublicJohn Black Public School
Elementary: PublicSt JosephCatholic School
Elementary: CatholicElora Public School
Elementary: PublicJ Douglas Hogarth Public School
Elementary: PublicSt John Bosco Catholic School
Secondary: CatholicOur Lady of Lourdes Catholic School
Secondary: CatholicCentre Wellington District High School
Secondary: PublicElmira District Secondary School
Secondary: PublicGuelph Collegiate and Vocational Institute
Secondary: PublicJohn F Ross Collegiate and Vocational Institute
Secondary: Public-
Templin Gardens
Fergus ON 1.96km -
Beatty Park
599 Colquhoun St, Centre Wellington ON N1M 1P5 2.23km -
Confederation Park
Centre Wellington ON 2.2km
-
Scotiabank
201 St Andrew St W, Fergus ON N1M 1N8 1.9km -
RBC Royal Bank
100 Saint Andrew St E, Fergus ON N1M 1P8 1.91km -
CIBC
301 Saint Andrew St W, Fergus ON N1M 1P1 1.92km
- 4 bath
- 5 bed
- 2500 sqft
6532 Beatty Line North, Centre Wellington, Ontario • N1M 2W3 • Fergus












