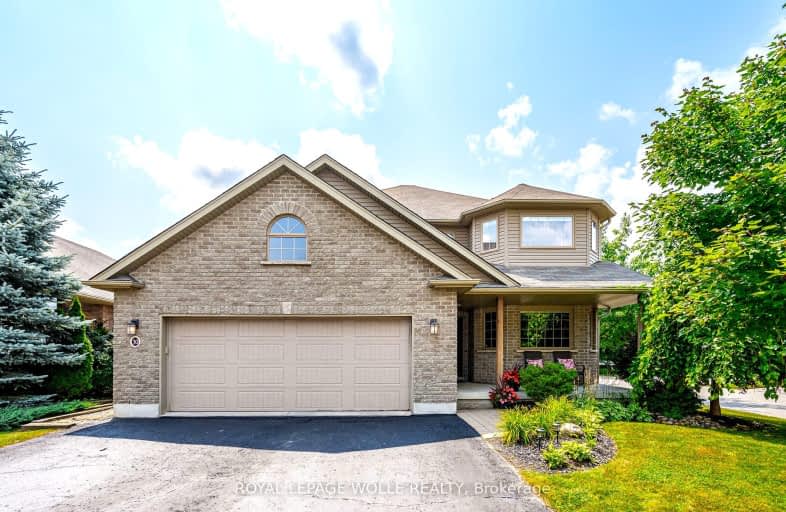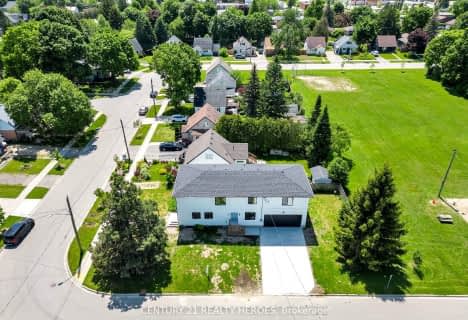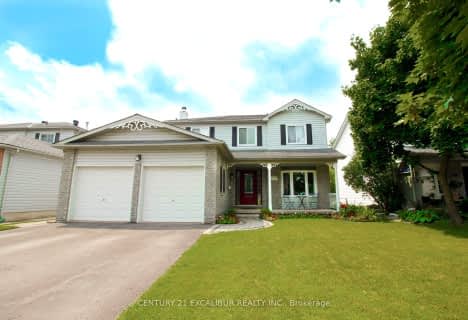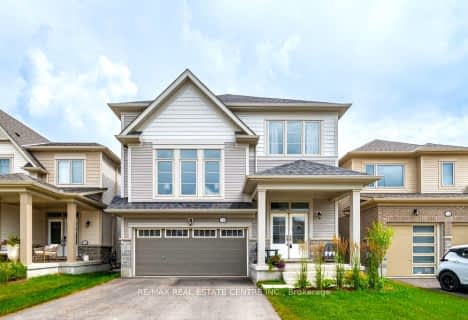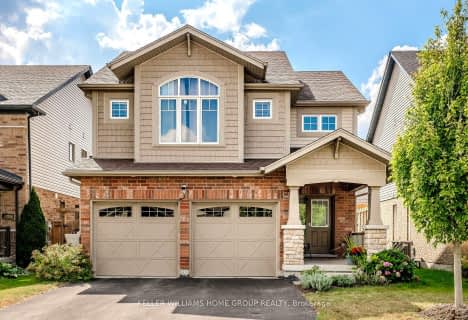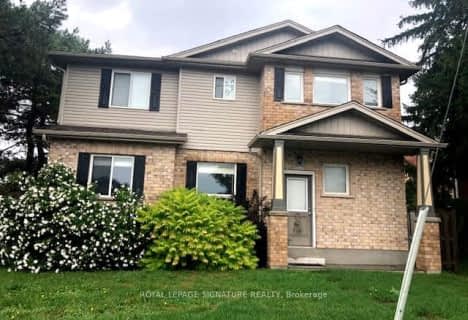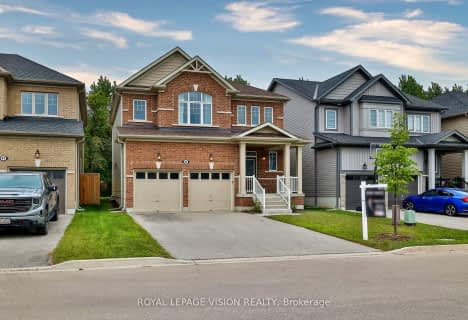Very Walkable
- Most errands can be accomplished on foot.
Bikeable
- Some errands can be accomplished on bike.

Victoria Terrace Public School
Elementary: PublicJames McQueen Public School
Elementary: PublicJohn Black Public School
Elementary: PublicSt JosephCatholic School
Elementary: CatholicElora Public School
Elementary: PublicJ Douglas Hogarth Public School
Elementary: PublicSt John Bosco Catholic School
Secondary: CatholicOur Lady of Lourdes Catholic School
Secondary: CatholicSt James Catholic School
Secondary: CatholicCentre Wellington District High School
Secondary: PublicGuelph Collegiate and Vocational Institute
Secondary: PublicJohn F Ross Collegiate and Vocational Institute
Secondary: Public-
Templin Gardens
Fergus ON 0.83km -
Confederation Park
Centre Wellington ON 0.88km -
Grand River Conservation Authority
RR 4 Stn Main, Fergus ON N1M 2W5 0.89km
-
Meridian Credit Union ATM
120 MacQueen Blvd, Fergus ON N1M 3T8 0.43km -
CIBC
301 Saint Andrew St W, Fergus ON N1M 1P1 0.87km -
TD Bank Financial Group
192 Geddes St, Elora ON N0B 1S0 5.21km
- 3 bath
- 5 bed
- 2500 sqft
654 St David Street North, Centre Wellington, Ontario • N1M 2K7 • Fergus
- 3 bath
- 4 bed
- 2000 sqft
180 Union Street West, Centre Wellington, Ontario • N1M 1V3 • Fergus
- — bath
- — bed
- — sqft
421 Wellington Road 18, Centre Wellington, Ontario • N1M 2W3 • Fergus
- 4 bath
- 4 bed
- 1500 sqft
513 St Andrew Street West, Centre Wellington, Ontario • N1M 1P4 • Fergus
- 3 bath
- 4 bed
- 2500 sqft
71 Riley Crescent, Centre Wellington, Ontario • N1M 0B9 • Fergus
- 4 bath
- 4 bed
- 2000 sqft
130 McFarlane Crescent, Centre Wellington, Ontario • N1M 0G5 • Fergus
- 5 bath
- 4 bed
- 2500 sqft
133 McFarlane Crescent, Centre Wellington, Ontario • N2M 0G5 • Fergus
- — bath
- — bed
- — sqft
259 Garafraxa Street East, Centre Wellington, Ontario • N1M 1E2 • Fergus
