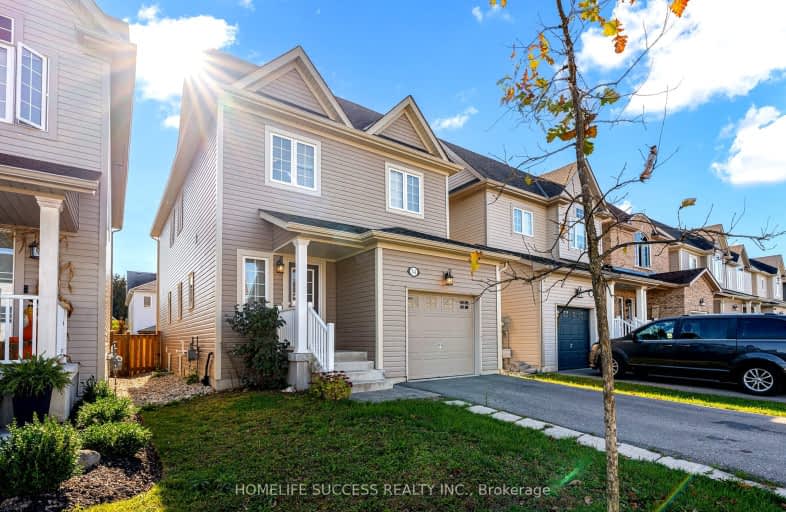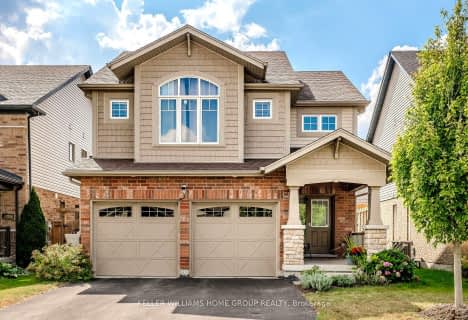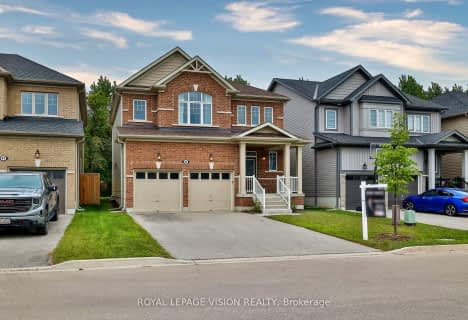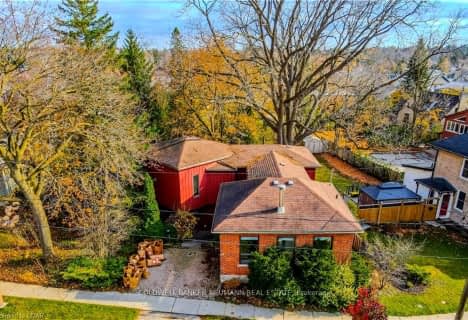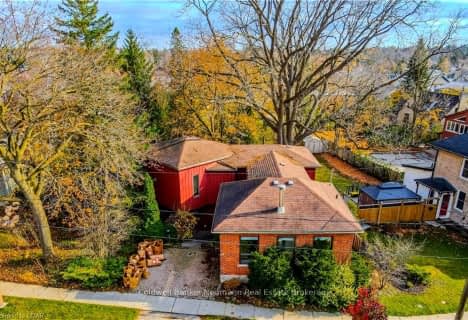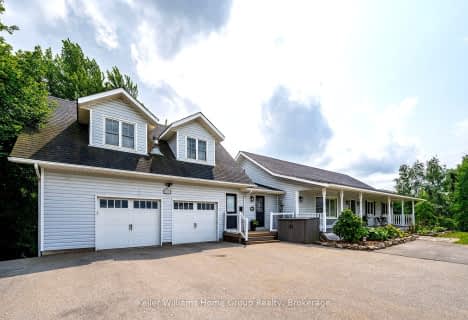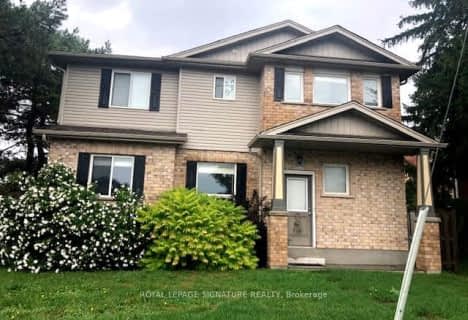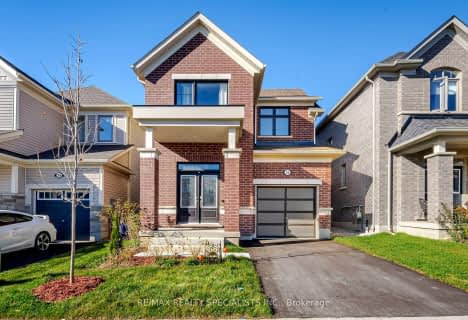Car-Dependent
- Almost all errands require a car.
Somewhat Bikeable
- Most errands require a car.

Victoria Terrace Public School
Elementary: PublicJames McQueen Public School
Elementary: PublicJohn Black Public School
Elementary: PublicSt JosephCatholic School
Elementary: CatholicElora Public School
Elementary: PublicJ Douglas Hogarth Public School
Elementary: PublicSt John Bosco Catholic School
Secondary: CatholicOur Lady of Lourdes Catholic School
Secondary: CatholicCentre Wellington District High School
Secondary: PublicElmira District Secondary School
Secondary: PublicGuelph Collegiate and Vocational Institute
Secondary: PublicJohn F Ross Collegiate and Vocational Institute
Secondary: Public-
Grand River Conservation Authority
RR 4 Stn Main, Fergus ON N1M 2W5 2.15km -
Bissell Park
127 Mill St E, Fergus ON N0B 1S0 4.24km -
Nora Carlaw Splash Pad
Elora ON 4.66km
-
TD Canada Trust Branch and ATM
298 St Andrew St W, Fergus ON N1M 1N7 2.2km -
President's Choice Financial ATM
710 Tower St S, Fergus ON N1M 2R3 3.05km -
President's Choice Financial
800 Tower St S, Fergus ON N1M 2R3 3.24km
- 3 bath
- 5 bed
- 2500 sqft
654 St David Street North, Centre Wellington, Ontario • N1M 2K7 • Fergus
- 4 bath
- 4 bed
- 1500 sqft
513 ST ANDREW Street West, Centre Wellington, Ontario • N1M 1P4 • Fergus
- 3 bath
- 4 bed
- 1500 sqft
240 Elliot Avenue West, Centre Wellington, Ontario • N1M 0J8 • Fergus
