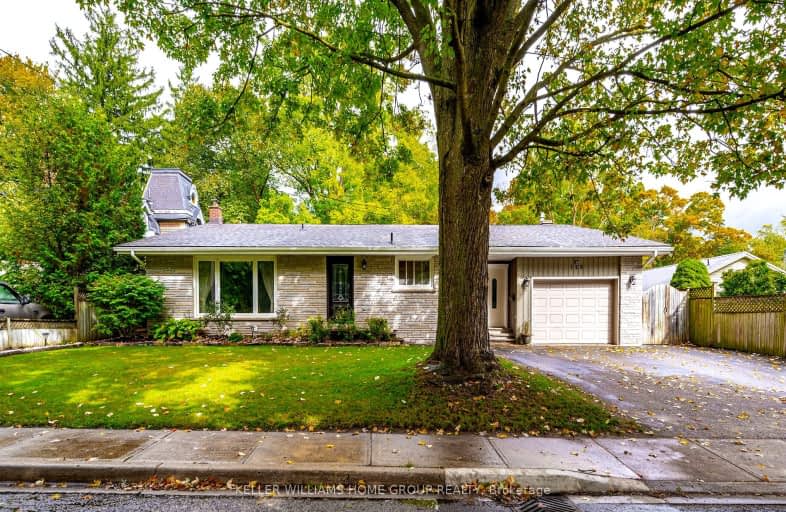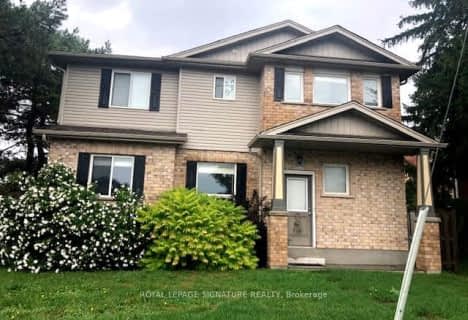Very Walkable
- Most errands can be accomplished on foot.
Bikeable
- Some errands can be accomplished on bike.

Victoria Terrace Public School
Elementary: PublicJames McQueen Public School
Elementary: PublicJohn Black Public School
Elementary: PublicSt JosephCatholic School
Elementary: CatholicElora Public School
Elementary: PublicJ Douglas Hogarth Public School
Elementary: PublicOur Lady of Lourdes Catholic School
Secondary: CatholicSt James Catholic School
Secondary: CatholicCentre Wellington District High School
Secondary: PublicElmira District Secondary School
Secondary: PublicGuelph Collegiate and Vocational Institute
Secondary: PublicJohn F Ross Collegiate and Vocational Institute
Secondary: Public-
Fergus Truck Show
Fergus ON 2.15km -
Elora splash pad
Elora ON 4.54km -
Hoffer Park
Fergus ON 4.65km
-
CIBC
301 Saint Andrew St W, Fergus ON N1M 1P1 0.49km -
President's Choice Financial ATM
710 Tower St S, Fergus ON N1M 2R3 1.37km -
President's Choice Financial
800 Tower St S, Fergus ON N1M 2R3 1.56km
- 3 bath
- 5 bed
- 2500 sqft
654 St David Street North, Centre Wellington, Ontario • N1M 2K7 • Fergus



