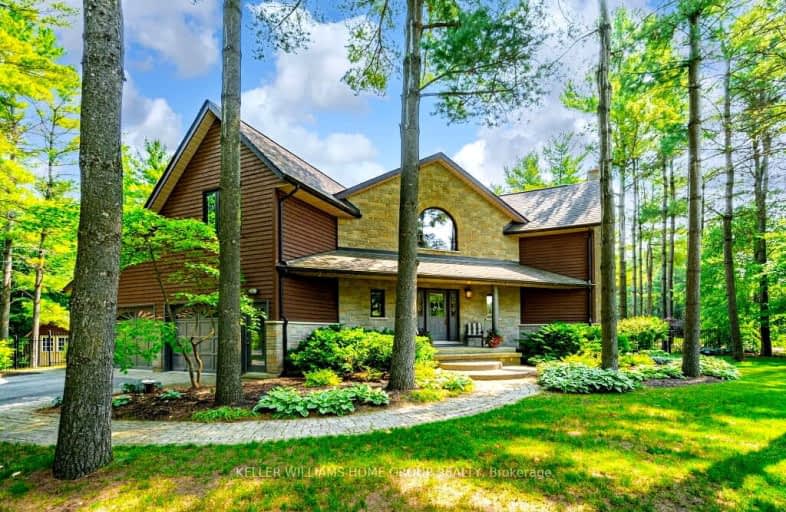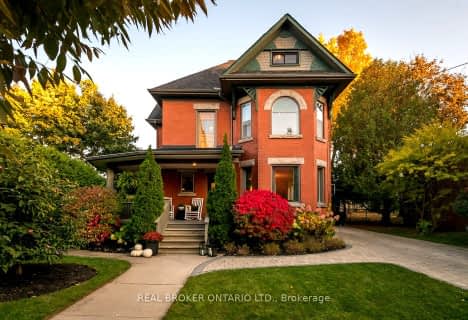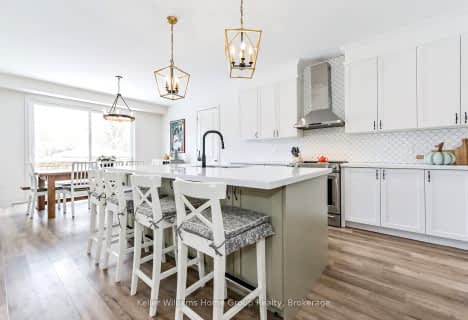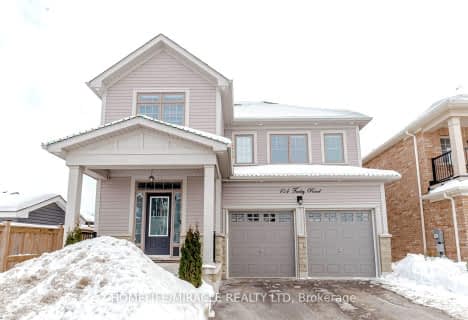Car-Dependent
- Almost all errands require a car.
Somewhat Bikeable
- Most errands require a car.

Salem Public School
Elementary: PublicVictoria Terrace Public School
Elementary: PublicSt Mary Catholic School
Elementary: CatholicJames McQueen Public School
Elementary: PublicSt JosephCatholic School
Elementary: CatholicElora Public School
Elementary: PublicSt John Bosco Catholic School
Secondary: CatholicOur Lady of Lourdes Catholic School
Secondary: CatholicCentre Wellington District High School
Secondary: PublicElmira District Secondary School
Secondary: PublicGuelph Collegiate and Vocational Institute
Secondary: PublicJohn F Ross Collegiate and Vocational Institute
Secondary: Public-
Bissell Park
127 Mill St E, Fergus ON N0B 1S0 1.66km -
Hoffer Park
Fergus ON 2.21km -
Brant Park
Guelph ON 16.54km
-
BMO Bank of Montreal
125 Geddes St, Elora ON N0B 1S0 2.13km -
CIBC
301 Saint Andrew St W, Fergus ON N1M 1P1 2.68km -
TD Bank Financial Group
298 St Andrew St W, Fergus ON N1M 1N7 2.74km
- 3 bath
- 4 bed
- 3000 sqft
39 Henderson Street, Centre Wellington, Ontario • N0B 1S0 • Elora/Salem
- 4 bath
- 4 bed
- 3500 sqft
136 Harpin Way East, Centre Wellington, Ontario • N1M 0G9 • Fergus
- 4 bath
- 4 bed
- 2500 sqft
138 Harrison Street, Centre Wellington, Ontario • N0B 1S0 • Elora/Salem














